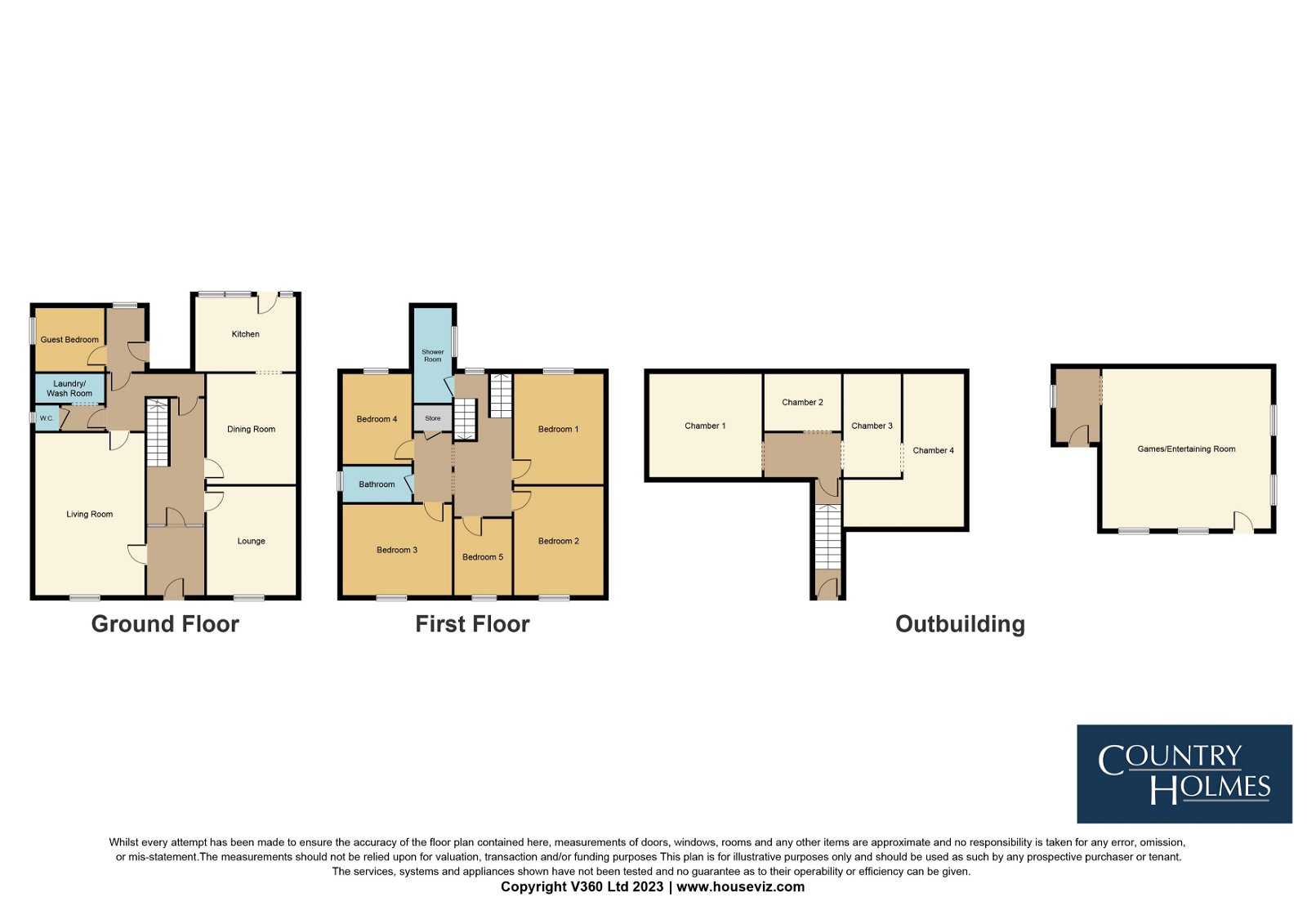
Key features
Period Property
Extensively Restored
Five/Six Bedrooms
Three Reception Rooms
Downstairs WC/Washroom
Secure Garden
Far Reaching Views
Extensive Parking
Outbuildings
Leasehold
Property Description
House History
The house is early Victorian and was commissioned in 1850 by John Milburn, a local iron founder and property and land owner. During the years as a residential property the house had a governess and a number of servants. The servant stairs have been removed but the servant bells have been reinstated, providing a reminder of the property's status through time. In the 1920s, the property became council offices and records show that part of the property was used as a bath house where locals would come for a bath and rent a towel. It was also at the centre of the community during the Second World War and there is a photo of the ARP wardens at the front of the house (see pictures).
Agent Remarks
Works Completed
New roof 2016, New wooden windows 2016, New railings 2016, New drive gate 2022, New kitchen, New boiler 2021, Period-style radiators and light switches in most rooms, Georgian-style marble fire surround and hob grate (aesthetic only) in the main living room, Georgian-style cast iron fire surround and blue enamel wood burner (working) in the Lounge, Cast iron range (aesthetic only) in the dining room, fully alarmed and maintained by Northern Security, Large gated drive for around 10 cars.
Outbuilding, is currently used as a family event space. There are architects' plans for conversion to a granny annex. It could also be converted into a garage, workshop or gym etc.
Entrance Vestibule - 3.18m x 2.18m (10'5" x 7'2")
Period hardwood front door, dado rail, ceiling rose and cornices. Period style radiator.
Entrance Hallway - 4.5m x 2.36m (14'9" x 7'9"at widest point)
Living Room - 6.32m x 4.19m (20'9" x 13'9")
Lounge - 4.19m x 3.48m (13'9" x 11'5")
Dining Room - 4.34m x 3.48m (14'3" x 11'5")
Kitchen - 3.78m x 2.92m (12'5" x 9'7")
Rear Entrance Hall
Guest Bedroom - 3.05m x 2.79m (10'0" x 9'2")
Downstairs WC
Laundry/Wash Room - 2.79m x 1.52m (9'2" x 5'0")
Landing
Shower Room
First Floor
Bedroom One - 3.53m x 3.18m (11'7" x 10'5")
Family Bathroom
Bedroom Two - 4.5m x 3.73m (14'9" x 12'3")
Bedroom Five - 2.97m x 2.24m (9'9" x 7'4")
Bedroom Three - 4.34m x 3.66m (14'3" x 12'0")
Bedroom Four - 4.34m x 3.68m (14'3" x 12'1")
Cellars
Chamber One - 5.92m x 1.68m (19'5" x 5'6")
Chamber Two - 3.56m x 2.36m (11'8" x 7'9")
Chamber Three - 2.51m x 2.29m (8'3" x 7'6")
Chamber Four - 3.53m x 3.58m (11'7" x 11'9")
Externally
Gardens & Driveway
Bar/Games/Entertaining Room - 5.77m x 5.49m (18'11" x 18'0")
Workshop - 2.9m x 1.6m (9'6" x 5'3")
IMPORTANT INFORMATION We take every care in preparing our sales details. They are checked and verified by the Vendor. We do not guarantee appliances, alarms, electrical fittings, plumbing, showers, etc, you must satisfy yourself that they operate correctly. Room sizes are approximate, they are taken in imperial and converted to metric, do not use them to buy carpets or furniture. We cannot verify the tenure, as we do not have access to the legal title, we cannot guarantee boundaries or rights of way, and you must take the advice of your legal representative. If there is any point that is of particular importance to you, please contact the office and we will be pleased to check the information. Do so, particularly if contemplating travelling some distance to view.
Request a call back
Whether you’ve only just started thinking about moving, or have done all your research and are ready to get the show on the road, we’re waiting to hear from you and ready to answer any questions you may have