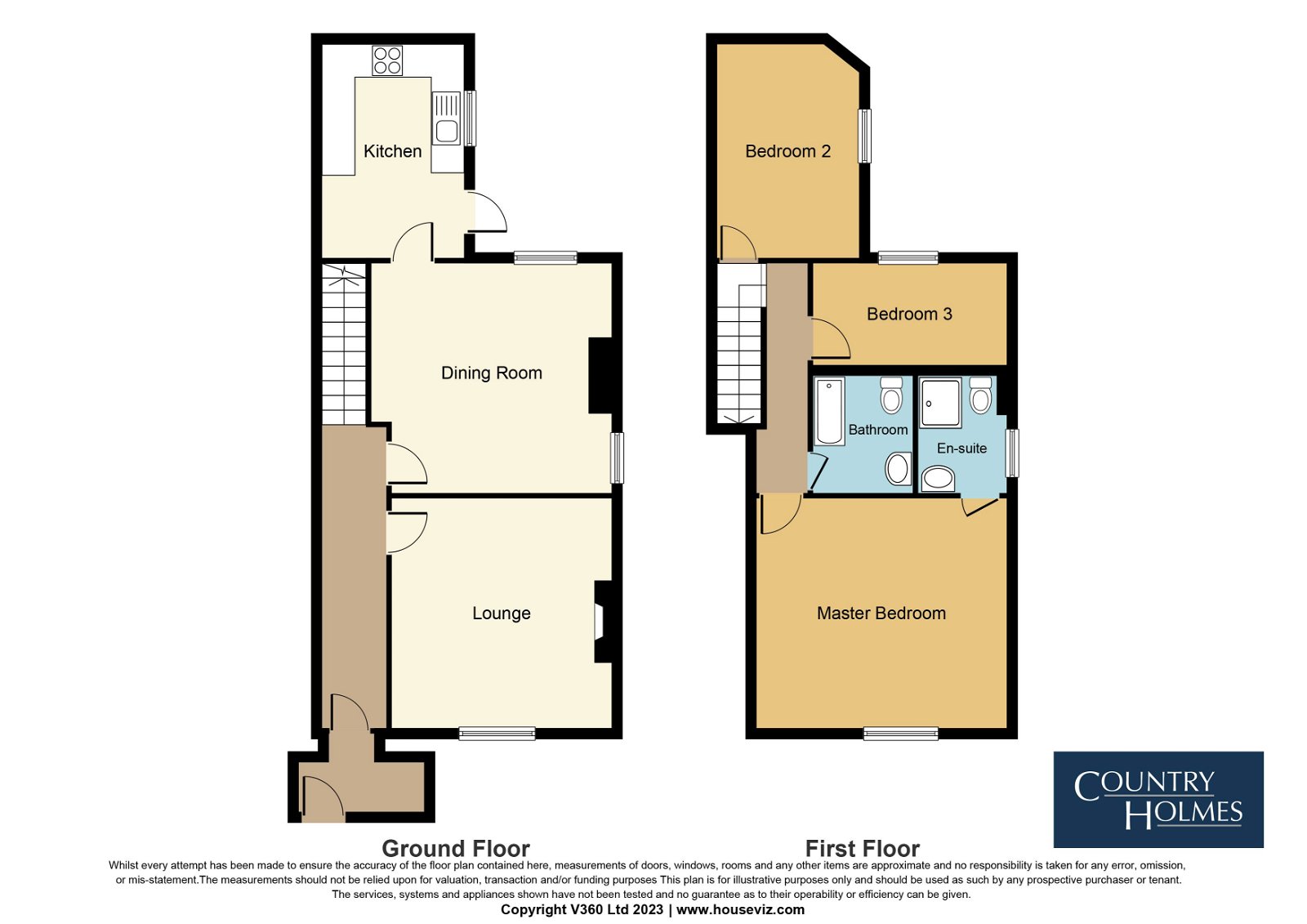Conduit Street, Tintwistle
3 bedrooms | Semi-detached house | Sold
£300,000
Semi-Detached House Bedrooms
x3 Bathrooms
x2 Reception rooms
x2

Key features
Stone Semi Detached
Driveway Parking
Detached Garage
Secure Gardens
Two Reception Rooms
Three Double Bedrooms
Master With En-suite
Immaculate Presentation
Property Description
Agent Remarks
Porch
Hallway
Lounge - 4.09m x 3.91m (13'5" x 12'10")
Dining Room - 4.37m x 4.32m (14'4" x 14'2")
Kitchen - 3.68m x 2.67m (12'1" x 8'9")
Stairs and landing
Bedroom 3 - 3.94m x 2.69m (12'11" x 8'10")
Bedroom 2 - 3.71m x 2.03m (12'2" x 6'8")
Bedroom 1 - 4.72m x 3.86m (15'6" x 12'8")
En-suite - 0.08m x 1.78m (0'3" x 5'10")
Bathroom - 1.93m x 1.7m (6'4" x 5'7")
Externally
IMPORTANT INFORMATION We take every care in preparing our sales details. They are checked and verified by the Vendor. We do not guarantee appliances, alarms, electrical fittings, plumbing, showers, etc, you must satisfy yourself that they operate correctly. Room sizes are approximate, they are taken in imperial and converted to metric, do not use them to buy carpets or furniture. We cannot verify the tenure, as we do not have access to the legal title, we cannot guarantee boundaries or rights of way, and you must take the advice of your legal representative. If there is any point that is of particular importance to you, please contact the office and we will be pleased to check the information. Do so, particularly if contemplating travelling some distance to view.
Request a call back
Whether you’ve only just started thinking about moving, or have done all your research and are ready to get the show on the road, we’re waiting to hear from you and ready to answer any questions you may have