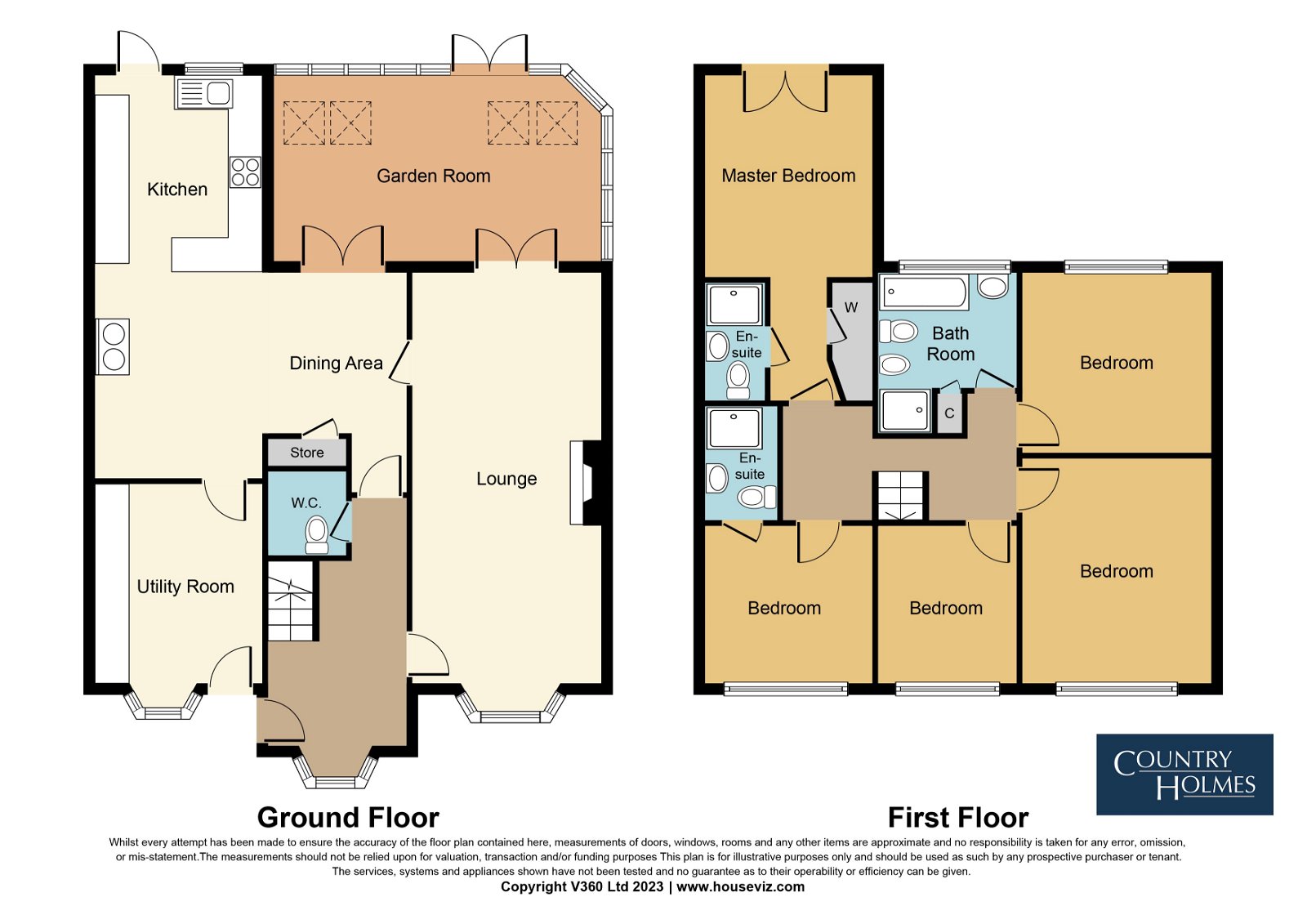Agent Remarks
An exceptional family home offering ample accommodation throughout. In brief, the property comprises; an entrance hall, a downstairs WC, a large lounge, a conservatory with a feature tiled roof, a large kitchen/diner and a substantial utility room. The first floor offers five good size bedrooms, two with en-suite and a family bathroom. The master bedroom also has a Juliet Balcony overlooking the views to the rear garden.
Entrance Hallway
With feature bay window and solid oak flooring leading to all rooms and incorporating downstairs WC.
Lounge - 6.63m x 3.25m (21'9" x 10'8")
A excellent size room with feature bay and fireplace, solid Oak flooring, doors leading to hallway, Conservatory and Kitchen.
Conservatory - 5.74m x 3.3m (18'9" x 10'10")
A superb room with a vaulted ceiling and feature fireplace with an inset gas stove, tiled flooring and ceiling spots Underfloor heating.
Kitchen/Breakfast Room - 7.14m x 2.95m (23'5" x 9'8")
A contemporary range of base, wall and drawer level units with complimentary worktops and encompassing; stainless steel sink with mixer tap, Hotpoint induction electric four ring hob with extractor above, Neff double oven and microwave & a large American-style fridge freezer. Tiled splash backs. Large Aga which has been converted from gas to electric. UPVC double-glazed window and door to the rear aspect. Breakfast bar.
Dining Area - 3m x 2.87m (9'10" x 9'5")
Utility Room - 3.12m x 2.9m (10'3" x 9'6")
A large utility room with a range of base and wall-level units. Plumbing for washing machine and dryer. UPVC double-glazed window and door to the front aspect.
Downstairs WC
Master Bedroom - 3.38m x 2.92m (11'1" x 9'7")
French style doors to the rear aspect with a Juliet Balcony with views to the rear. Radiator. Access to en-suite. Large wardrobe.
En-suite
Fully tiled en-suite with walk-in shower, WC and pedestal hand wash basin. Extractor fan.
Walk In wardrobe
Bedroom 2 - 2.87m x 2.67m (9'5" x 8'9")
UPVC double-glazed window to the front aspect. Radiator. Access to the en-suite.
En-suite
Fully tiled wet room with over head shower, low-level WC and pedestal hand wash basin.
Bedroom 3 - 3.28m x 2.9m (10'9" x 9'6")
Bedroom 4 - 3.66m x 3.35m (12'0" x 11'0")
Bedroom 5 - 2.74m x 2.72m (9'0" x 8'11")
Bathroom - 2.72m x 2.01m (8'11" x 6'7")
Five-piece suite comprising; a tiled panelled bath, walk-in shower, low-level WC, bidet and pedestal hand wash basin.Part tiled walls. Frosted uPVC double-glazed window to rear aspect. Heated ladder towel rail.
Externally
The front of the property offers ample gated parking with a paved and resin driveway and access to the rear to the side of the property. The rear of the property benefits from a good-sized private garden which is mostly block paved with a portion separated off with a resin floor. Large shed.
