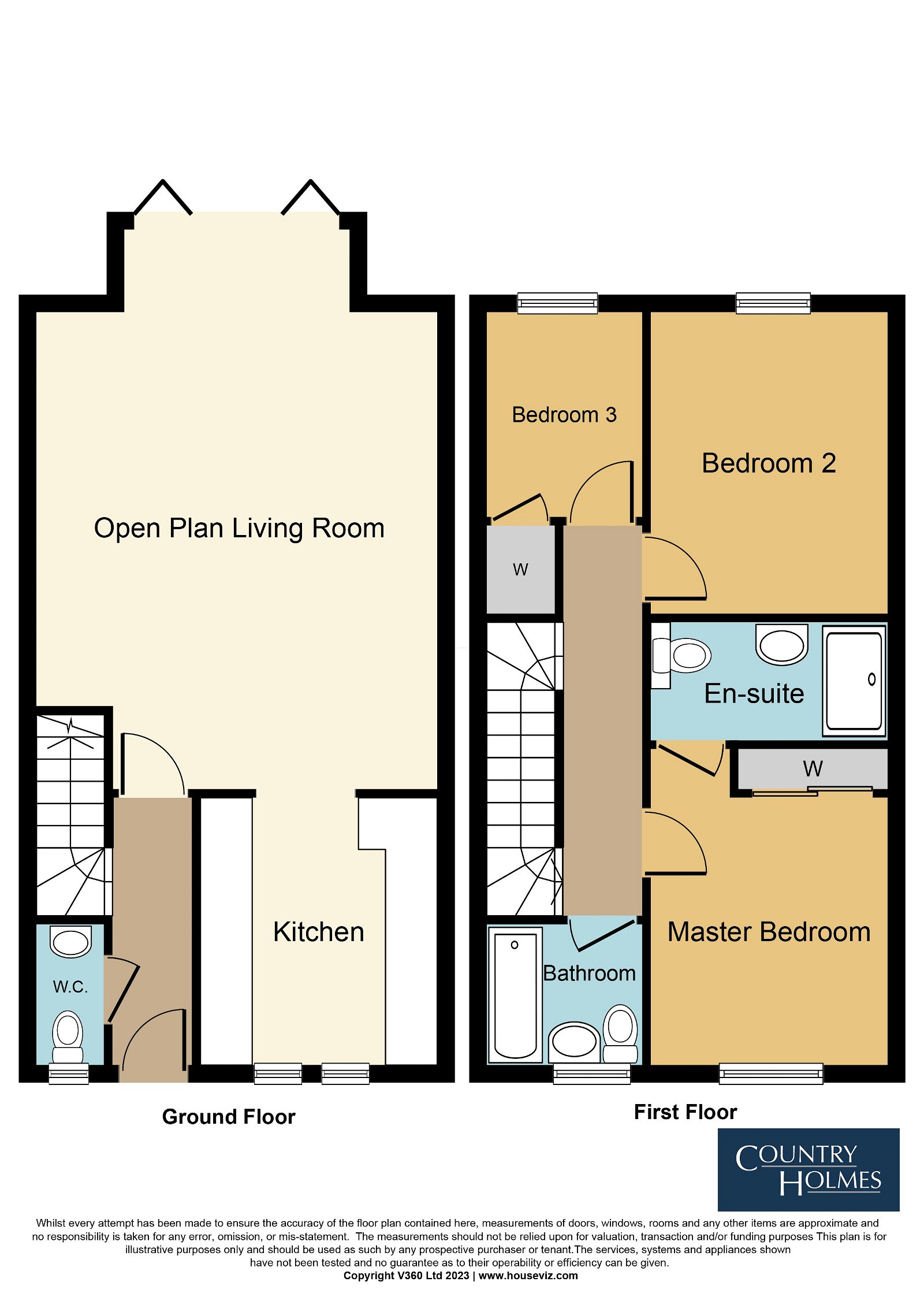Agent Remarks
Glossop Brook is a Rydale Homes development, set in the heart of Glossop Town Centre with the convenience of sitting adjacent to its amenities, shops, coffee Shops, restaurants, bars and cafes the Howard Town retail park, local leisure Center and Hotels. A short stroll to the train station with short direct links to Manchester and Sheffield. At the same time sitting in the Woods Mill Conservation area, which is underpinned by Glossop Brook passing directly through the development and forming the backdrop to its beautiful character with rolling hills rising from the brook and development up and into the Derbyshire distance beyond. Simply a magnificent location.
This is a Kinder-style of property which is a three-bedroom semi-detached property offering off-road parking and a south-facing garden. Internally the hallway incorporates a downstairs WC and leads to a modern open-plan living/dining area with feature bi-folding doors which lead out onto the garden. On the first floor, there are three bedrooms, a bathroom and an en-suite to the master.
Entrance Hall
Incorporating downstairs WC.
Downstairs WC
With window WC and hand washbasin.
Living Room - 6.1m x 4.88m (20'0" x 16'0")
With a quality Laminate floor and feature window and bi-fold doors leading to rear garden.
Utility Storage Cupboard
Plumbed for white goods and ample storage.
Kitchen - 3.35m x 2.59m (11'0" x 8'6")
Tiled floor, pillar box style windows, fitted kitchen with white gloss soft close-doors, 30mm Quartz worktops. Integrated microwave, integrated single electric oven and gas hob. Integrated dishwasher. Plumbing for washer/dryer. Integrated tall fridge freezer. Stainless steel cooker hood. Breakfast bar area.
Stairs and Landing
Master Bedroom With En-suite - 3.58m x 2.62m (11'9" x 8'7")
A tastefully decorated and carpeted room with a door to the En-suite.
Ensuite - 2.62m x 1.24m (8'7" x 4'1")
Recently refitted En-suite with a walk-in tiled shower, matt black towel rail, sink on vanity, WC with cupboard over.
Bedroom 2 - 3.43m x 2.64m (11'3" x 8'8")
A good size bright and airy bedroom with quality laminate floor.
Bedroom 3 - 2.26m x 2.18m (7'5" x 7'2")
With quality laminate floor and built-in wardrobe unit.
Bathroom - 2.13m x 1.55m (7'0" x 5'1")
Totally refitted bathroom tiled floor and walls, shower over bath, built-in vanity unit housing sink and WC.
Externally
There is a double driveway to the side of the house and a South facing mature landscaped garden with a woodland view
Important Information
We take every care in preparing our sales details. They are checked and verified by the Vendor. We do not guarantee appliances, alarms, electrical fittings, plumbing, showers, etc, you must satisfy yourself that they operate correctly. Room sizes are approximate, they are taken in imperial and converted to metric, do not use them to buy carpets or furniture. We cannot verify the tenure, as we do not have access to the legal title, we cannot guarantee boundaries or rights of way, and you must take the advice of your legal representative. If there is any point that is of particular importance to you, please contact the office and we will be pleased to check the information. Do so particularly if contemplating travelling some distance to view.
