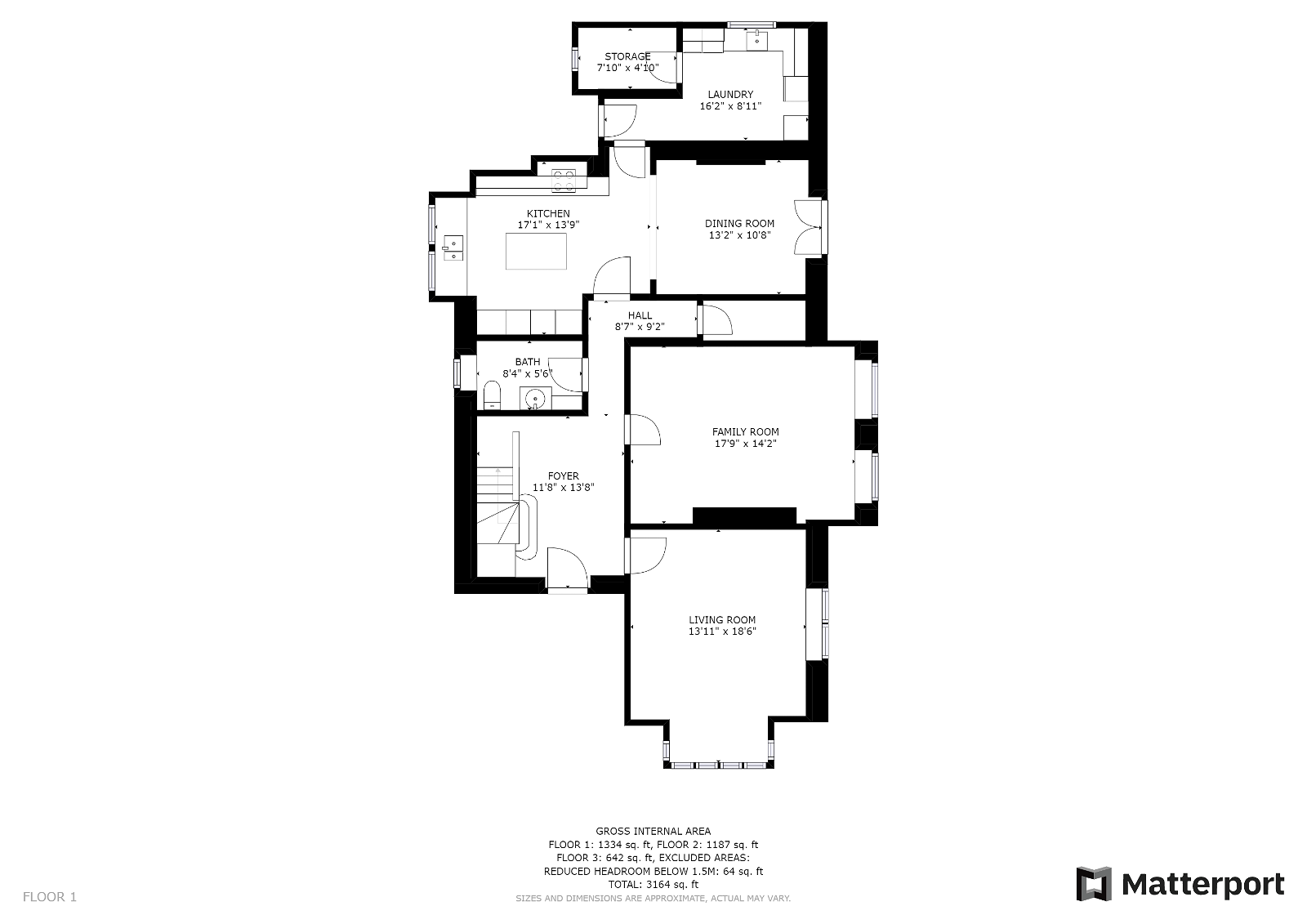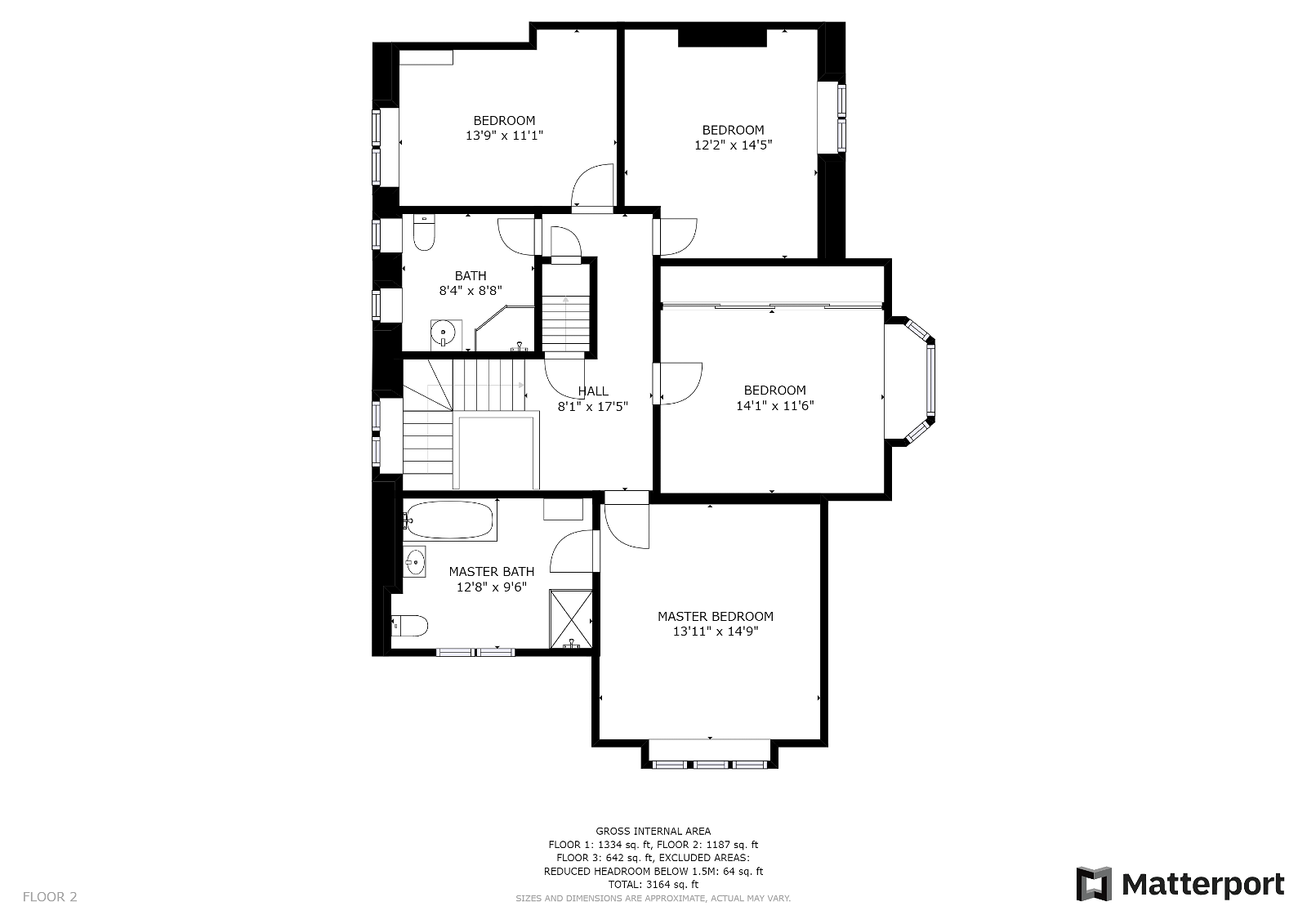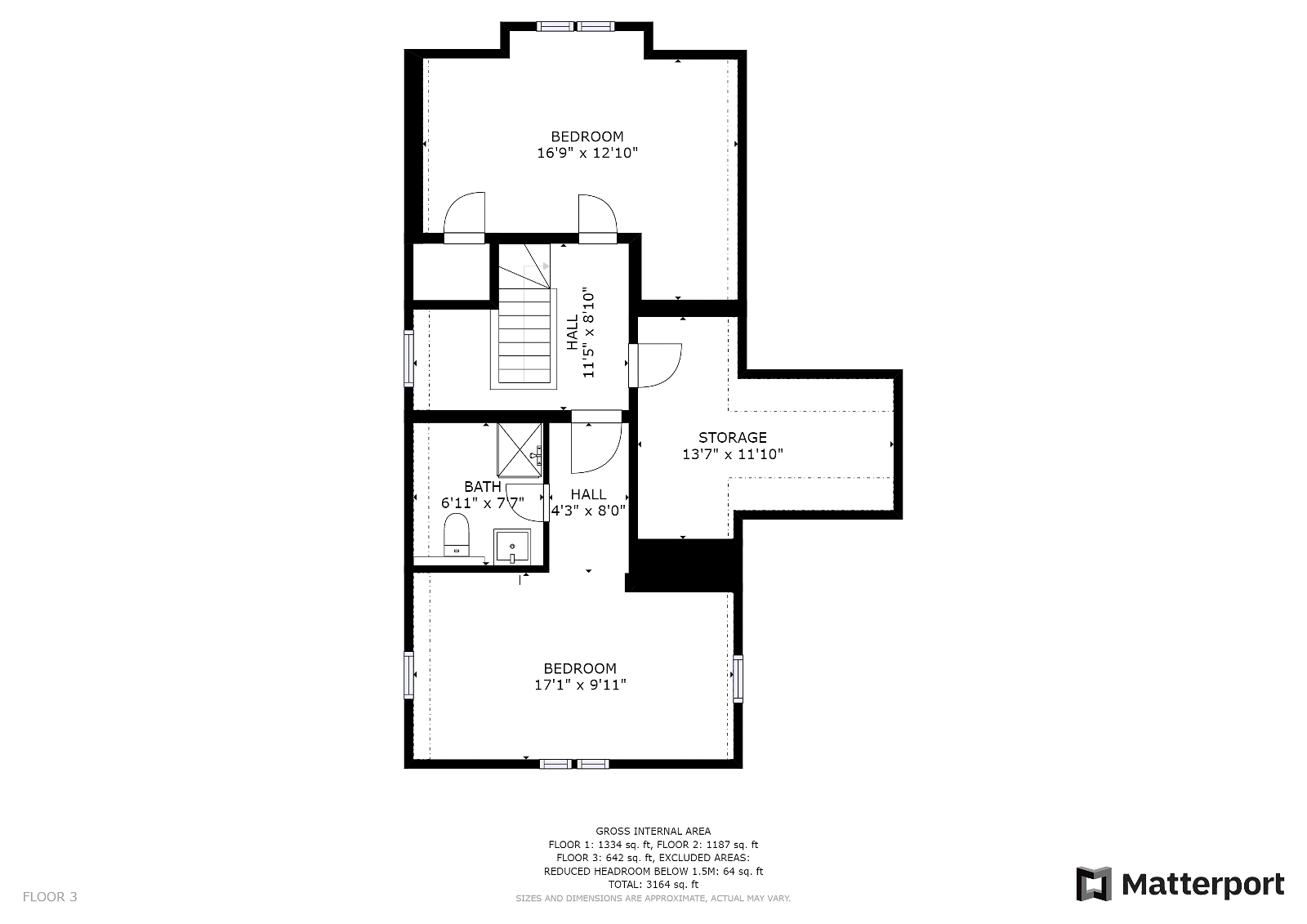Harryfields, Broadbottom
6 bedrooms | Detached house | For Sale
£950,000
Detached House Bedrooms
x6 Bathrooms
x4 Reception rooms
x3

Key features
Six Double Bedrooms
Secure Gated Entrance
Set in 0.9 Acres
Double Garage
Outbuildings and Workshop
Solar Panels
Air Source Heat Pump
Secondary Oil Backup Heating System
Extensive Gardens
Close to Train Station and Motorway Links
Property Description
AGENTS REMARKS Overdale is an impressive and economically minded, detached property, individually built in 1889 by a local mill owner, currently ran by solar panels and ground source heat pump. This elegant family home occupies an elevated and commanding position, tucked away from the road and nestled between woodland, enjoying spectacular, far-reaching views to Werneth Low over the Etherow/Goyt Valley. Standing in approximately 0.9 of an acre, this unique home offers; impressive entrance hallway, three reception rooms, downstairs WC, kitchen and utility room to the ground floor. The first floor houses four double bedrooms, one en-suite bathroom and a family bathroom. A further two bedrooms can be found on the second floor with an additional bathroom and storage room. Externally, the property sits in generous, beautifully landscaped grounds with patio seating areas, an abundance of lawn areas with flower beds, stone out buildings, and a detached double garage with power. This property has a real semi-rural feel with far-reaching views and close proximity to local countryside walks, whilst being just a stone's throw away from Broadbottom train station and the M67, providing direct links in to Manchester, and Broadbottom village centre for local shops and school.
3D INTERACTIVE TOUR Our interactive 3D tour allows you to walk around the property, without leaving the comfort of your own home. You can either walk around, at your leisure, by clicking in to the circles on the floor to navigate your way though, or you can press play and the video will automatically take you through the property. You can even take measurements by using the ruler tool and clicking on each of the two points you want to measure!
ENTRANCE HALLWAY A welcoming entrance hallway with solid oak floor, sweeping staircase with balustrade railing, and a large, feature window imposing on the stairs, allowing natural light to illuminate the room.
LIVING ROOM 13' 11" x 18' 6" (4.24m x 5.64m) Beautiful room with feature fireplace and original ornate ceiling. Feature bay window to front elevation, enjoying views towards Broadbottom cricket ground and Werneth Low, a further window can be found to the side elevation, overlooking the main garden area and surrounding woodland.
FAMILY/SITTING ROOM 17' 9" x 14' 2" (5.41m x 4.32m) A large family / sitting room with two large windows overlooking the surrounding woodland.
KITCHEN 17' 1" x 13' 9" (5.21m x 4.19m) Modern fitted kitchen with; a range of wall and base units with inset downlights, two integrated electric ovens - one being a combination oven/microwave with warming drawer, induction hob, fridge freezer, dishwasher, island/breakfast bar with additional storage units, inset sink, ceiling spotlights, picture window overlooking the garden.
UTILITY ROOM AND PANTRY Offering plenty of storage with a range of cream wall and base units, worktop areas with stainless steal sink, space for washing machine and dryer, window overlooking the garden, and door to pantry.
REAR HALL
CELLAR 12' 0" x 10' 2" (3.66m x 3.1m) Offering full height headroom, stone flagged floor, oil fired central heating boiler, power points and lights, window.
DINING ROOM 13' 2" x 10' 8" (4.01m x 3.25m) With two wall mounted lights, ceiling pendant light and patio doors leading on to patio area.
DOWNSTAIRS WC 8' 4" x 5' 6" (2.54m x 1.68m) Traditional style room with WC with high level cistern, pedestal sink, and frosted glass window.
FIRST FLOOR
MAIN BEDROOM WITH ENSUITE 13' 11" x 14' 9" (4.24m x 4.5m) Fabulous double bedroom with a range of fitted walnut furniture with integrated downlights. Window with views over Broadbottom cricket ground, and door to:-
ENSUITE 12' 8" x 9' 6" (3.86m x 2.9m) Generous sized Victorian style bathroom with white suite comprising; bath, pedestal wink and WC with high level cistern. Walk in shower, chrome towel rail, ceiling spotlights, and large frosted glass window.
BEDROOM 14' 1" x 11' 6" (4.29m x 3.51m) Double bedroom currently used as a dressing room, with fitted mirrored wardrobed with integrated downlights, and feature bay window overlooking the garden.
BEDROOM 12' 2" x 14' 5" (3.71m x 4.39m) Double bedroom with window over looking garden and surrounding woodlands.
BEDROOM 13' 9" x 11' 1" (4.19m x 3.38m) Good sized room currently used as an office, with window to side elevation.
BATHROOM 8' 4" x 8' 8" (2.54m x 2.64m) Comprising; corner walk in shower shower, WC with high level cistern, pedestal wash hand basin, Karndean flooring, ceiling spotlights, heated chrome towel rail, and two frosted glass windows.
SECOND FLOOR
BEDROOM 16' 9" x 12' 10" (5.11m x 3.91m) Substantial room currently housing two separate beds, with vaulted ceiling, storage cupboard, ceiling spot lights and window.
STORAGE ROOM 13' 7" x 11' 10" (4.14m x 3.61m)
BATHROOM 6' 11" x 7' 7" (2.11m x 2.31m) Fully tiled room with walk in shower cubicle, WC, sink, Velux window and ceiling spotlights.
BEDROOM 17' 1" x 9' 11" (5.21m x 3.02m) Another double bedroom with two Velux windows, a further window to front elevation, and ceiling spotlights.
EXTERNALLY The grounds to this property are as impressive as the house itself; sat in just under an acre of land, the property benefits from beautifully landscaped gardens, with stone flagged seating areas, lawns with flower beds and enclosed by drystone walling, and two useful stone stores and workshop. Electric iron gates open up on to a sweeping driveway leading up to the front of the property, providing parking for several vehicles. There is also the additional benefit of a detached, double garage with power and lighting.
IMPORTANT INFORMATION We take every care in preparing our sales details. They are checked and verified by the Vendor. We do not guarantee appliances, alarms, electrical fittings, plumbing, showers, etc, you must satisfy yourself that they operate correctly. Room sizes are approximate, they are taken in imperial and converted to metric, do not use them to buy carpets or furniture. We cannot verify the tenure, as we do not have access to the legal title, we cannot guarantee boundaries or rights of way, and you must take the advice of your legal representative. If there is any point that is of particular importance to you, please contact the office and we will be pleased to check the information. Do so particularly if contemplating travelling some distance to view.
Request a call back
Whether you’ve only just started thinking about moving, or have done all your research and are ready to get the show on the road, we’re waiting to hear from you and ready to answer any questions you may have

