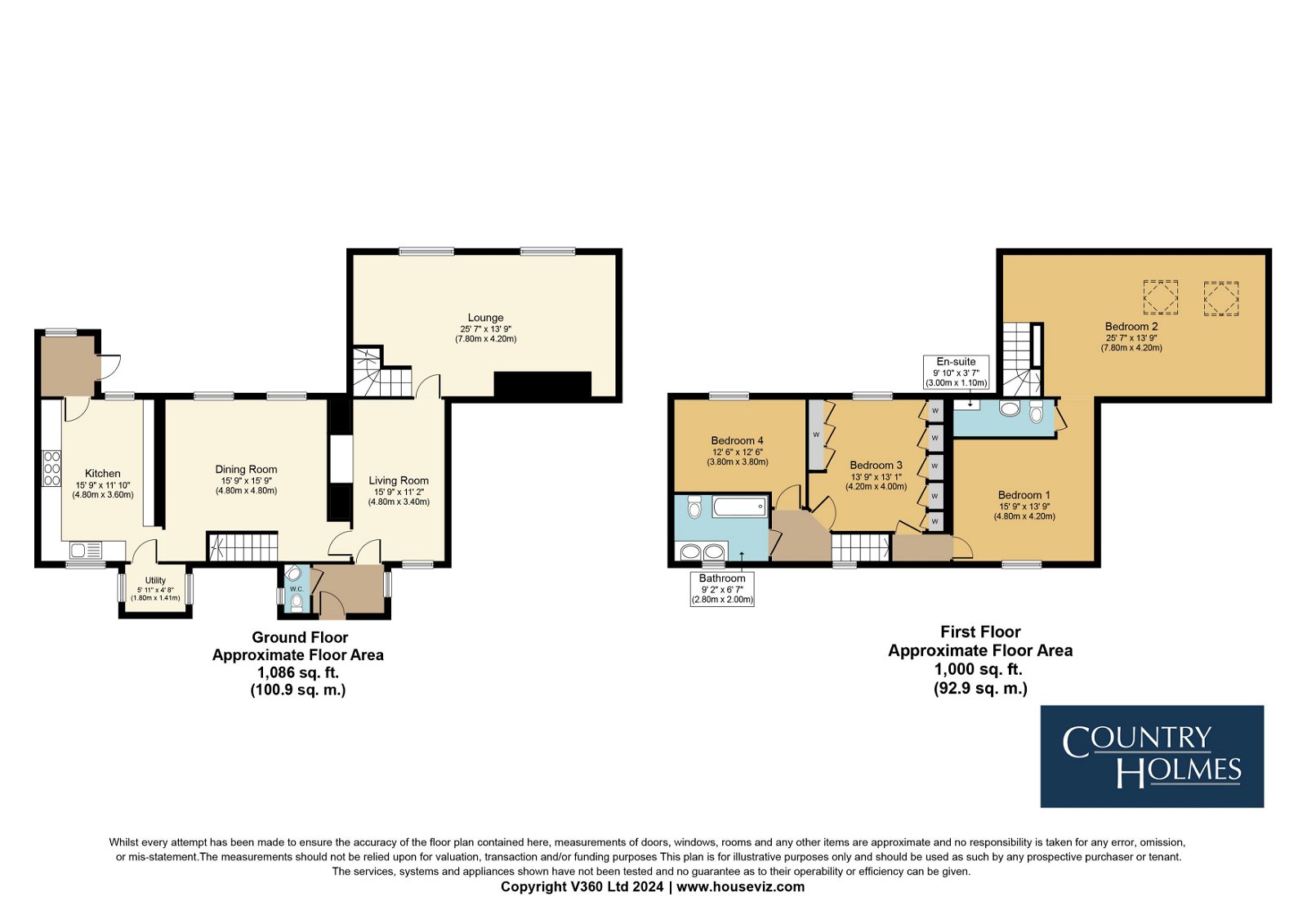A converted farmhouse occupying a peaceful spot affording unrivalled views over local countryside yet within easy reach of Glossop and the surrounding areas. The property briefly comprises of a Porch, WC, Three reception rooms, Kitchen, Utility room to the first floor are Three good sized bedrooms, potential for a fourth on the mezzanine, the master is complete with a En-suite and Family bathroom. External to the property is a detached garage which also benefits from a being doubled up as a work shop to the rear. Front, rear and side gardens aswell as a quarter acre of section land spread over 3 viewing platforms, each with stunning panoramic views. There is also parking for multiple cars to the side of the property as well as the garage.
Porch
Stone entrance porch leading to the downstairs accommodation.
Living Room - 4.8m x 3.4m (15'9" x 11'2")
Stripped floorboards. Exposed beamed ceiling. Two mullion windows.
Kitchen - 4.8m x 3.61m (15'9" x 11'10")
Fitted with a range of eye level and base units, complementary work surfaces over, fitted dresser unit, recess for oven/hob, stainless steel sink unit, part tiled walls, beamed ceiling, wooden flooring, dual aspect windows and door to the rear porch and utility.
Dining Room - 4.8m x 4.8m (15'9" x 15'9")
Exposed beams. Parquet flooring. Exposed stone wall with fireplace and leading to further ground floor accommodation.
Lounge - 7.8m x 4.19m (25'7" x 13'9")
Exposed beamed ceiling, wall lights, exposed stone wall and fireplace, TV point, stairs to the first floor and two mullion windows. Stairs to first floor accommodation.
Feature exposed staircase
Bedroom One - 4.8m x 4.19m (15'9" x 13'9")
Double bedroom with fitted wardrobes, exposed stone wall and double glazed window.
Ensuite
A three piece suite comprising; shower, pedestal hand washbasin and and low level WC. Built in cupboard.
Bedroom Two - 7.8m x 4.19m (25'7" x 13'9")
A good size double bedroom.
Bedroom Three - 4.19m x 3.99m (13'9" x 13'1")
A good size double bedroom.
Bedroom Four - 3.81m x 3.81m (12'6" x 12'6")
A good size double bedroom.
Family Bathroom
A matching three piece suite comprising; bath, twin hand washbasins and low level WC. Exposed stone wall and part tiled walls.
Externally
Front, rear and side gardens aswell as a quarter acre of section land spread over 3 viewing platforms, each with stunning panoramic views. There is also parking for multiple cars to the side of the property as well as the garage.
Important Notice
We take every care in preparing our sales details. They are checked and verified by the Vendor. We do not guarantee appliances, alarms, electrical fittings, plumbing, showers, etc, you must satisfy yourself that they operate correctly. Room sizes are approximate, they are taken in imperial and converted to metric, do not use them to buy carpets or furniture. We cannot verify the tenure, as we do not have access to the legal title, we cannot guarantee boundaries or rights of way, and you must take the advice of your legal representative. If there is any point that is of particular importance to you, please contact the office and we will be pleased to check the information. Do so particularly if contemplating travelling some distance to view.
