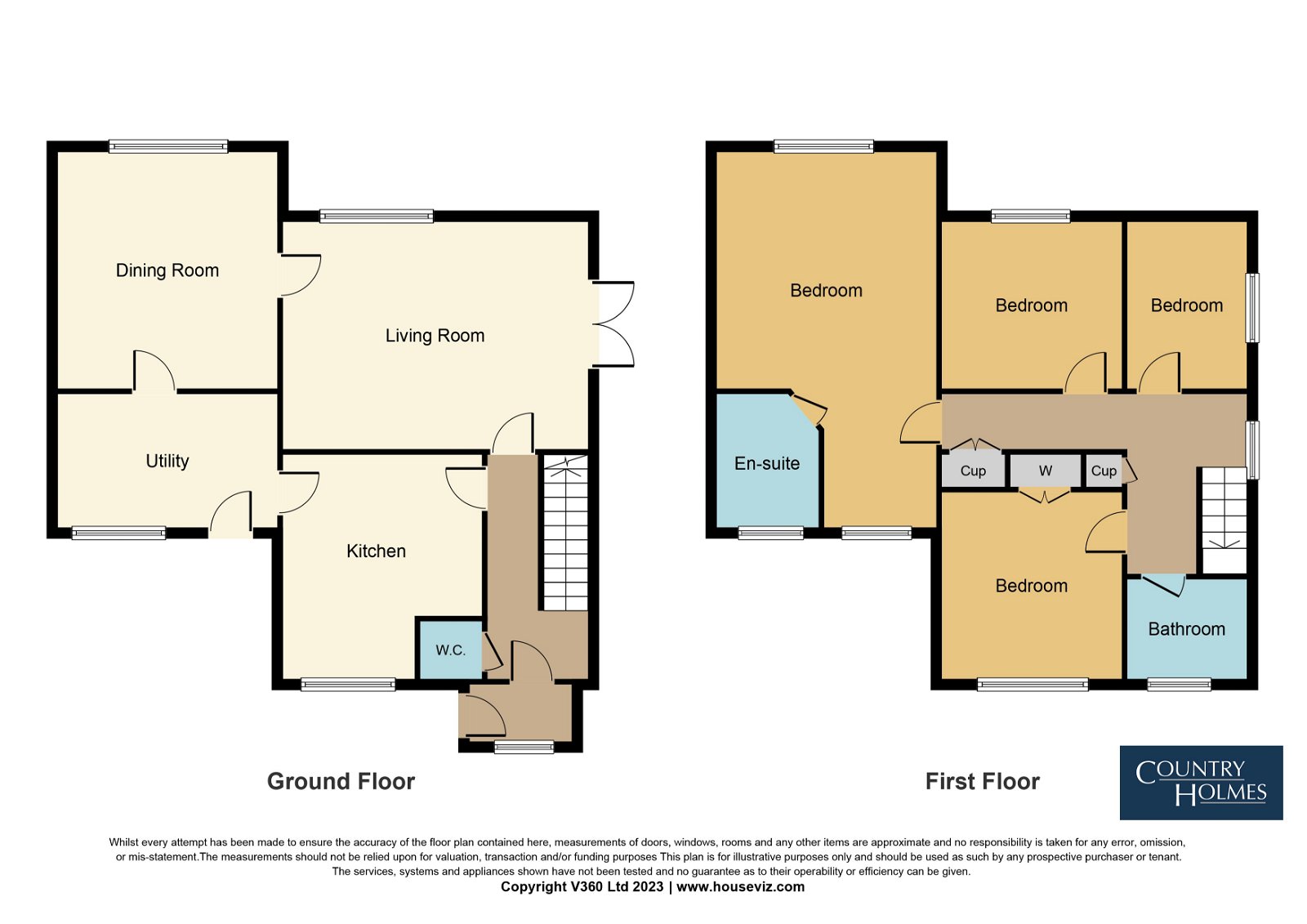Country Holmes offers this spacious detached property which will make for a perfect family home. Situated in a the cul-de-sac, this detached property simply has ample space for the growing family. The property comprises a spacious living room, kitchen diner, family room and utility room plus WC to the ground floor. Upstairs there are four bedrooms, a family bathroom and an en-suite shower room to the master. Private garden to the side with off-road parking.
Entrance Porch - 1.73m x 1.09m (5'8" x 3'7")
UPVC front double glazed door. Double glazed uPVC window facing the front.
Hallway - 3.91m x 1.73m (12'10" x 5'8")
Leading to all accommodation and incorporating the Downstairs WC.
Downstairs WC - 1.14m x 1.12m (3'9" x 3'8")
Double-glazed uPVC window with frosted glass facing the front. Radiator, laminate flooring, ceiling light. Low-level WC, wash hand basin.
Lounge - 5.26m x 3.89m (17'3" x 12'9")
A well-presented room with a patio double-glazed door, opening onto the garden. Double-glazed window facing the rear. Radiator, laminate flooring, wall lights, picture rail and ceiling lights.
Kitchen Diner - 3.91m x 3.43m (12'10" x 11'3")
Double-glazed uPVC window facing the front. Radiator, vinyl flooring, part tiled walls, ceiling light. Roll top work surface, fitted and wall and base units, stainless steel sink and one-and-a-half bowl sink with drainer, integrated electric double oven, gas hob, overhead extractor, space for washing machine, fridge/freezer.
Family/Dining Room - 4.19m x 3.68m (13'9" x 12'1")
A good size family room with a double-glazed window facing the rear. Radiator, solid wood flooring, ceiling light.
Utility Room - 3.68m x 2.13m (12'1" x 7'0")
A large utility room with a double-glazed door. Double-glazed window facing the front. Radiator, vinyl flooring, ceiling light. Roll top work surface, fitted and wall and base units, stainless steel sink with drainer, space for washer dryer.
Hallway leading to Stairs and Landing
Master Bed With En-suite - 6.35m x 2.77m (20'10" x 9'1")
An excellent size room with both a walk-in wardrobe and an En-suite shower room.
En-suite - 2.06m x 1.96m (6'9" x 6'5")
With built-in sink and vanity unit, WC, chrome towel rail and shower.
Inner Hallway
With built-in storage cupboards.
Bedroom 2 - 3.05m x 2.92m (10'0" x 9'7")
Bedroom 3 - 3.38m x 3.1m (11'1" x 10'2")
Bathroom - 2.06m x 1.88m (6'9" x 6'2")
Double-glazed window with frosted glass facing the front. Towel Rail, tiled flooring, tiled walls, ceiling light. WC, tiled panel bath, shower, designer pedestal sink.
Bedroom 4 - 2.92m x 2.08m (9'7" x 6'10")
Currently used as an office.
Externally
Private and secure garden to the rear with a large lawn, shrubbery and established planting, access to the communal field.
To the front, there is a lawn, a double driveway for two cars and planted borders.
The property benefits from excellent road, motorway and train transport links, close to local amenities including Primary and Secondary Schools.
