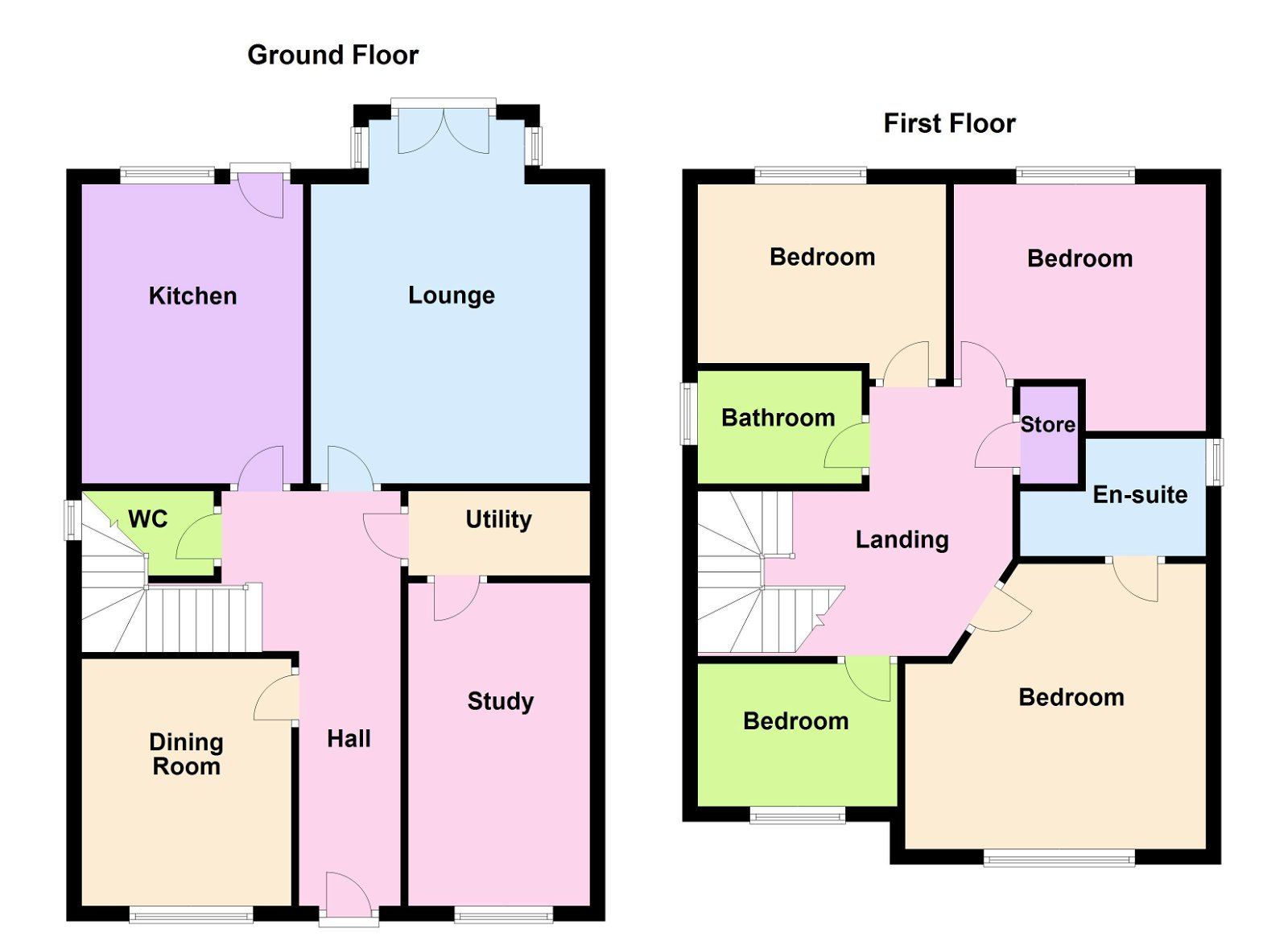Country Holmes offer for sale this stunning and spacious FOUR BEDROOM detached property situated on the ever popular Shirebrook Park close to Glossop town centre, on the fringe of The Peak District National Park. Immaculately presented throughout with neutral, modern themes this superb family home offers everything for the modern family, including an en-suite bathroom & downstairs WC, three reception rooms, gardens and driveway parking for two vehicles.
Entrance Hall
Single Radiator, doors to the dining room, lounge, dining kitchen and second reception/utility (Garage Conversion). Stairs to the first floor.
Downstairs WC
Obscured glass WC and wash basin, part tiled walls and floor.
Lounge - 4.88m x 3.56m (16'0" x 11'8")
uPVC double glazed windows and French doors to the rear garden. Feature fireplace, double radiator, coving to the ceiling, wall lights, TV point.
Dining Room - 3.53m x 2.54m (11'7" x 8'4")
uPVC double glazed windows to the front, single radiator, coving to the ceiling.
Dining Kitchen - 3.91m x 2.9m (12'10" x 9'6")
A contemporary kitchen fitted with a range of base and wall units with complementary work surfaces, glass display cabinets, stainless steel double oven, four ring stainless steel gas hob and hood, integrated fridge and freezer, integrated dishwasher, stainless steel sink unit and mixer tap, tiled flooring and tiled splash backs. UPVC double glazed window to the rear, door to the rear garden, single radiator.
Media/Sitting Room
Formerly the garage and now used as a hobby room.
Utility Room - 2.39m x 1.17m (7'10" x 3'10")
Plumbing for washing machine and dryer.
Stairs & Landing
Loft access point. Single radiator, airing cupboard, doors to the bedrooms and bathroom double glazed window to the side.
Master Bedroom - 3.78m x 3.05m (12'5" x 10'0")
Window to the front, modern fitted wardrobes, single radiator, coving to the ceiling, dimmer light switch, door to en suite.
Ensuite
En-suite single cubicle shower sink and WC, part tiled walls and flooring.
Bedroom Two - 3.2m x 2.46m (10'6" x 8'1")
Double glazed window to the rear, fitted wardrobes, single radiator, coving to ceiling, TV point and dimmer switch.
Bedroom Three - 3.25m x 2.59m (10'8" x 8'6")
Double glazed windows to the rear, fitted wardrobes, single radiator, coving to the ceiling, TV point, dimmer light switch.
Bedroom Four - 2.84m x 1.91m (9'4" x 6'3")
Two double glazed windows to the front, single radiator, coving to the ceiling.
Family Bathroom
Obscure double glazed window to the side, contemporary three-piece suite comprising of; a panelled bath with mixer tap and shower attachment, pedestal wash hand basin, low level WC and part tiled walls, Tiled floor, chrome heated towel rail and extractor fan.
Externally
To the front of the property is a driveway for two vehicles and a small lawn area. To the rear of the property is a large lawn with patio area and planted borders. There is a large timber storage shed, which offers excellent storage space. Useful storage/workshop with power and lighting.
Important Information
We take every care in preparing our sales details. They are checked and verified by the Vendor. We do not guarantee appliances, alarms, electrical fittings, plumbing, showers, etc, you must satisfy yourself that they operate correctly. Room sizes are approximate, they are taken in imperial and converted to metric, do not use them to buy carpets or furniture. We cannot verify the tenure, as we do not have access to the legal title, we cannot guarantee boundaries or rights of way, and you must take the advice of your legal representative. If there is any point that is of particular importance to you, please contact the office and we will be pleased to check the information. Do so particularly if contemplating travelling some distance to view.
