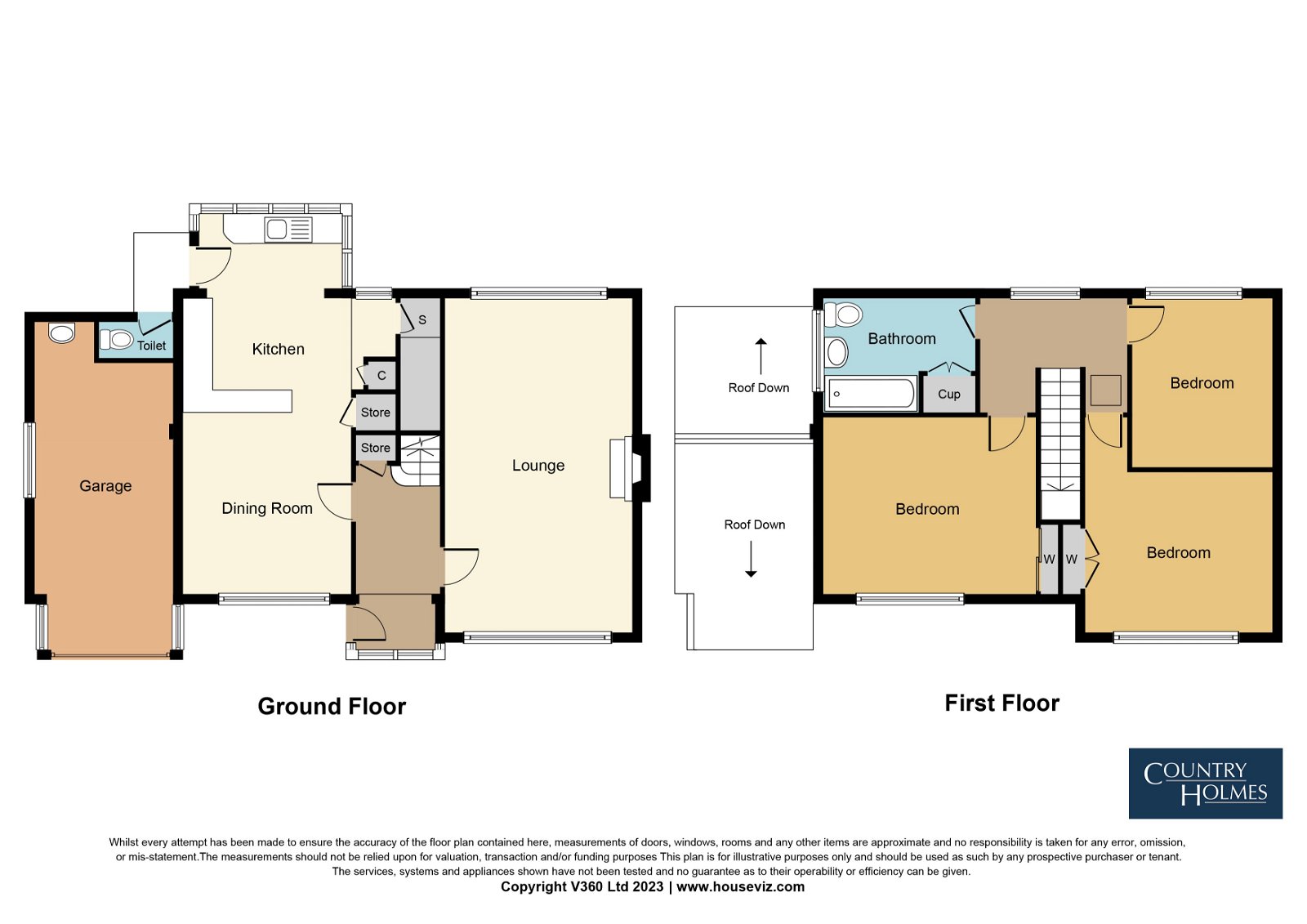Kingsmoor Road, Glossop
3 bedrooms | Detached house | Sold
Guide Price £450,000
Detached House Bedrooms
x3 Bathrooms
x1 Reception rooms
x1

Key features
Sought After Location
Detached Property
Development Opportunity
Three Bedroom
Extremely Large Plot
Beautiful Gardens
Garage
Off road Parking
Solar Panels For Water
Freehold
Property Description
Agents Remarks
This property is in a stunning location, situated at the end of a quiet cul-de-sac with an outstanding rear garden that backs onto Manor Park. This area is highly sought after due to its close proximity to the town centre of Glossop and all of it's amenities, including the Railway Station with links to Manchester, the Leisure Centre, Swimming Pool, Shops, Bars and Restaurants. The property will benefit from modernising and will make an amazing home. Briefly comprising: entrance hallway with stairs to the first floor, living room, dining room, and kitchen, two double bedrooms, a good sized single bedroom, and a fully tiled contemporary bathroom. The property also benefits from Solar panels that power the hot water. Externally at the front, the property has a driveway with ample parking leading to a garage, a lawned area with mature shrubs, bushes, and trees. At the rear there is a large, impressive, secluded garden mainly laid to lawn with mature plants, flowers, trees, and hedges, a flagged seating area and a summer house. The rear garden leads directly into Manor Park.
3D Interactive Doll House Tour Instruction For Use
To use the tour please click the ARROW in the pictures section on Rightmove. You can have a guided tour, just click Play and stop anytime for a browse around, you can restart by re-clicking Play again to continue the tour. Click on the Doll House icon to see the 3D model of the house or click any room to enter this mode and walk around.
Press the man icon to walk around at your leisure. Click to view the real-time floor plan. You can also view each floor on its own by clicking the floor number. You can even take measurements by clicking the ruler and then clicking on each of the two points you want to measure. Finally, if you click on the 360 circle icon this takes you into the various garden positions for a 360 view. To get back into the house, scan until you see the man icon click this and it will take you back into the house.
Entrance Hallway - 2.9m x 1.37m (9'6" x 4'6")
Living Room - 3.33m x 5.61m (10'11" x 18'5")
Dining Room - 1.85m x 2.79m (6'1" x 9'2")
Kitchen - 3.63m x 3.45m (11'11" x 11'4")
Landing
Bedroom One - 3.3m x 3.68m (10'10" x 12'1")
Bedroom Two - 2.79m x 3.61m (9'2" x 11'10")
Bedroom Three - 2.46m x 2.67m (8'1" x 8'9")
Bathroom - 1.78m x 2.64m (5'10" x 8'8")
Garage
Outside space
Point of Interest
IMPORTANT INFORMATION
We take every care in preparing our sales details. They are checked and verified by the Vendor. We do not guarantee appliances, alarms, electrical fittings, plumbing, showers, etc, you must satisfy yourself that they operate correctly. Room sizes are approximate, they are taken in imperial and converted to metric, do not use them to buy carpets or furniture. We cannot verify the tenure, as we do not have access to the legal title, we cannot guarantee boundaries or rights of way, and you must take the advice of your legal representative. If there is any point that is of particular importance to you, please contact the office and we will be pleased to check the information. Do so, particularly if contemplating travelling some distance to view.
Request a call back
Whether you’ve only just started thinking about moving, or have done all your research and are ready to get the show on the road, we’re waiting to hear from you and ready to answer any questions you may have