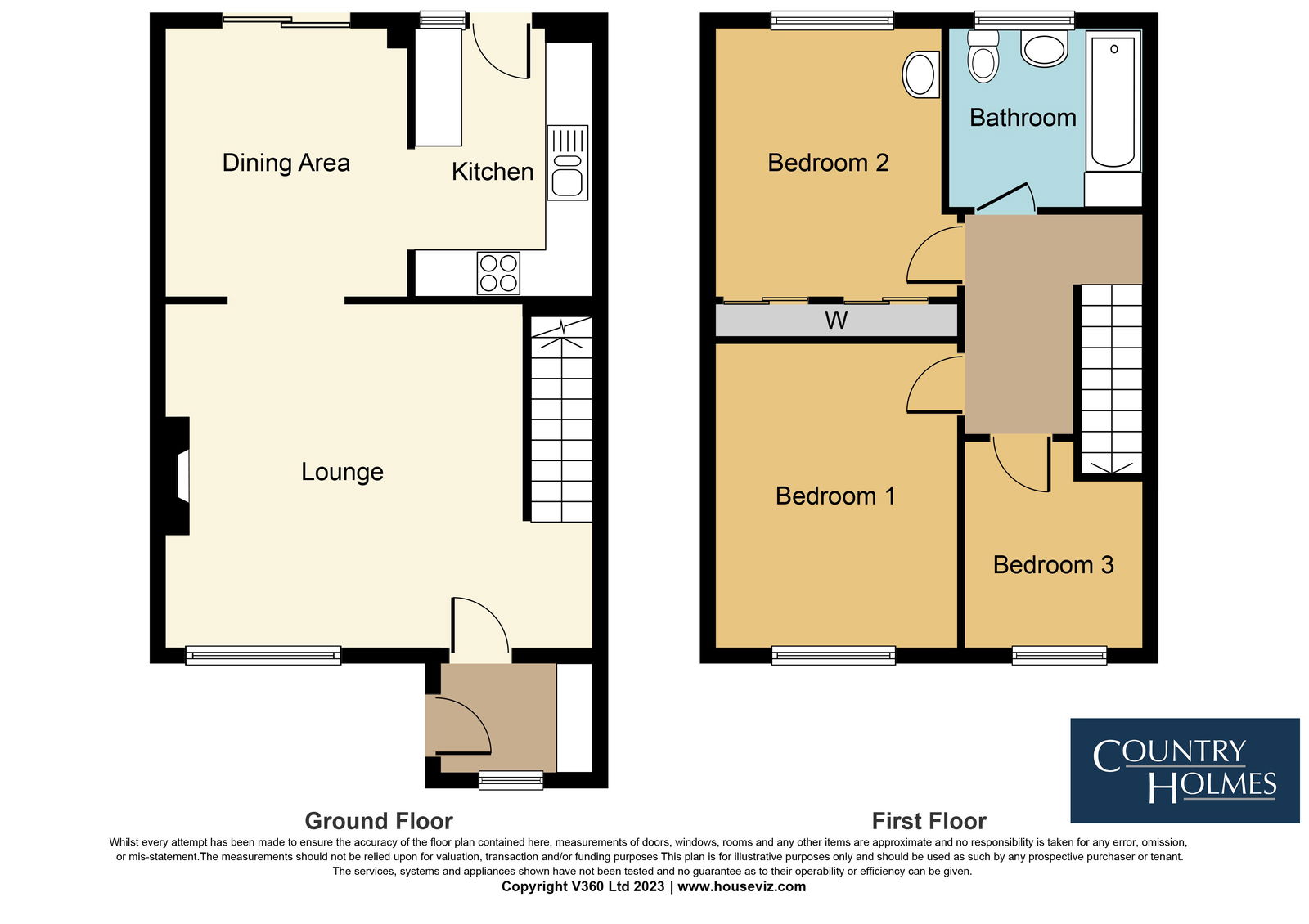Longclough Drive, Glossop, SK13 8HN
3 bedrooms | Town house | Under Offer
Guide Price £200,000
Town house Bedrooms
x3 Bathrooms
x1 Reception rooms
x2

Key features
Refurbishment Project
Three Bedrooms
Lounge
Dining Room
Kitchen
Front Garden Area
Patio Area
Large Tiered Garden
Detached Garage and driveway
Freehold
Property Description
Agent Remarks
Front garden and pathway
Entrance Porch - 1.88m x 1.09m (6'2" x 3'7")
Lounge - 5.11m x 4.7m (16'9" x 15'5")
Dining Area - 3.12m x 3.02m (10'3" x 9'11")
Kitchen - 3.1m x 2.01m (10'2" x 6'7")
Stairs And Landing
Bedroom 1 - 3.94m x 2.92m (12'11" x 9'7")
Family Bathroom - 2.41m x 2.11m (7'11" x 6'11")
Bedroom 2 - 3.94m x 3.02m (12'11" x 9'11")
Bedroom 3 - 2.49m x 2.03m (8'2" x 6'8")
Externals
Request a call back
Whether you’ve only just started thinking about moving, or have done all your research and are ready to get the show on the road, we’re waiting to hear from you and ready to answer any questions you may have