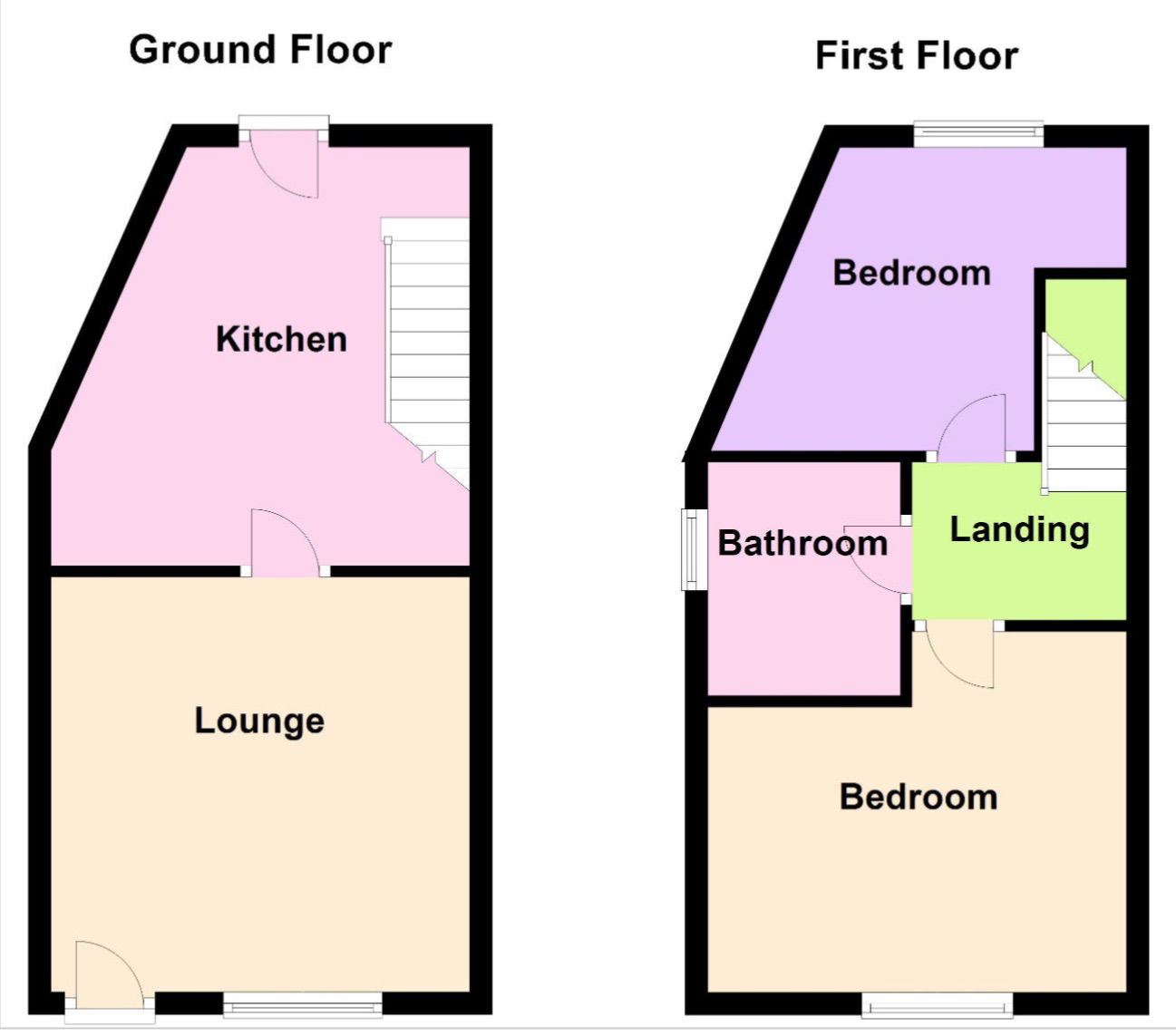Lower Market Street, Broadbottom
2 bedrooms | End of terrace house | For Sale
£180,000
End of Terrace House Bedrooms
x2 Bathrooms
x1 Reception rooms
x1

Key features
*Click Virtual Tour*
Beautiful Stone Cottage
Immaculate Presentation
Freehold
Lounge
New Kitchen
New Bathroom
Two Bedrooms
Excellent Location
Nearby Train Station
Property Description
Agent remarks
A stunning cottage in the sought after area of Broadbottom. The cottage is well presented throughout and benefits from a recently fitted kitchen and bathroom. Briefly the accommodation consists of Lounge, Kitchen, Two good size bedrooms and bathroom. To the rear is a communal garden with decked seating area.
3D Interactive Tour Notes On Use
To use the tour please click the ARROW in the pictures section on Rightmove. You can have a guided tour, just click Play and stop anytime for a browse around, you can restart by re-clicking
play again to continue the tour automatically. Click on the Doll House icon to see the 3D model of the house in its entirety or click any room to enter in this mode and walk yourself around.
Press the man icon to walk around at your leisure. Click to view the real-time floorplan this is the actual layout as it is in real time. You can also view each floor on its own by clicking then the floor number. You can even take measurements by clicking the ruler then click on each of the two points you want to measure. Finally, if you click on the 360 circle icon this takes you into the various garden positions for a 360 view. To get back into the house, scan until you see the man icon click this and it will take you back into the house.
Lounge - 3.66m x 3.63m (12'0" x 11'11")
Well presented room with Karndean flooring, fireplace with inset wood burner and Oak mantelpiece, ceiling spots, designer Victorian style radiator.
Kitchen - 3.66m x 1.83m (12'0" x 6'0")
A triangular shaped kitchen starting at 12ft narrowing to 6’5 to the back door. Newly fitted, comprising of wall and base units with draw and cupboard space, Gas hob with extractor over, electric oven, stainless sink and drainer, space for washing machine and fridge freezer, designer radiator and ceiling spots. Exposed wooden staircase. Stable door to rear garden area.
Bedroom 1 - 2.87m x 2.49m (9'5" x 8'2")
With fitted wardrobes, ceiling spots and far reaching views. Room size excludes wardrobes. Ceiling spots. Designer radiator. Solid oak flooring.
Bedroom 2 - 2.87m x 1.83m (9'5" x 6'0")
Quirky room triangular in shape, size 9’5 narrowing to 6’ ceiling spots and designer radiator.
Bathroom - 1.85m x 1.65m (6'1" x 5'5")
Recently fitted bathroom, fully tiled walls with sink and vanity unit, walk-in shower cubicle, designer towel rail and ceiling spots.
Externally
To the front is a stone-paved walled garden area and to the rear, there is a communal garden which houses a brick-built storage building.
Request a call back
Whether you’ve only just started thinking about moving, or have done all your research and are ready to get the show on the road, we’re waiting to hear from you and ready to answer any questions you may have