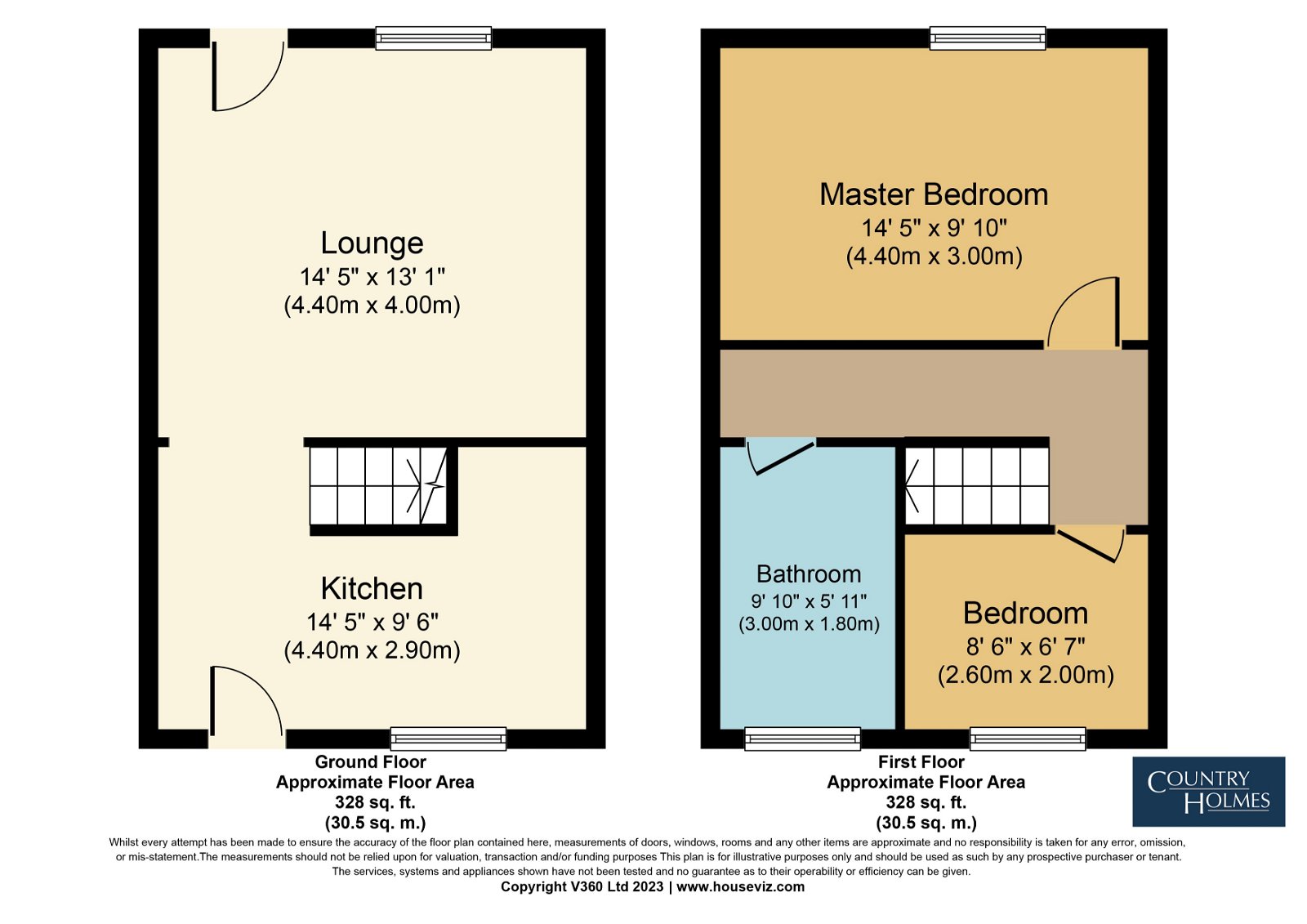Manchester Road, Tintwistle, Glossop, SK13 1LJ
2 bedrooms | Semi-detached house | Sold
£185,000
Semi-Detached House Bedrooms
x2 Bathrooms
x1 Reception rooms
x1

Key features
Stone Semi-Detached
Fabulous Location
Off Road Parking
Lounge
Well Equipped Kitchen
Two Bedrooms
Cottage Garden
Characterful Features
Freehold
Property Description
Agent Remarks
Country Holmes offers a quaint stone-built two-bedroom semi-detached property set in the village of Tintwistle. Tucked away from the main road with parking and far-reaching views. The property comprises a Lounge with a feature fireplace and inset log burner. A contemporary fitted kitchen leads to the rear cottage garden seating area. Upstairs there is a large master double bedroom and a second bedroom. The modern characterful bathroom has a feature Basalt sink, WC and bath with shower over.
Externally, the property has a cottage garden to the rear, with its own separate side access and off-street parking to the front for 1/2 cars.
Tenure: Freehold
Lounge - 4.42m x 4.01m (14'6" x 13'2")
Kitchen - 4.42m x 2.9m (14'6" x 9'6")
Rear garden
Stairs and landing
Bedroom 1 - 4.5m x 3.02m (14'9" x 9'11")
Bathroom - 3m x 1.8m (9'10" x 5'11")
Bedroom 2 - 2.59m x 2.01m (8'6" x 6'7")
Externally
Externally, the property has a cottage garden to the rear, with its own separate side access and off-street parking to the front for 1/2 cars.
Foot notes from Vendors
The Loft is completely insulated and one third boarded.
New boiler in 2018 (Worcester Bosch Greenstar 30i most recently serviced Nov 2022)
New integrated washing machine (2023), oven (2022), dishwasher (2018).
New radiators (2018) in the kitchen and living room.
A garden area down by the side of the house with herbs, flowers and fruit bushes has been added.
The workshop shed in the backyard is connected to the main's electricity and is insulated with thermalfleece. It is currently used as a pottery workshop.
IMPORTANT INFORMATION We take every care in preparing our sales details. They are checked and verified by the Vendor. We do not guarantee appliances, alarms, electrical fittings, plumbing, showers, etc, you must satisfy yourself that they operate correctly. Room sizes are approximate, they are taken in imperial and converted to metric, do not use them to buy carpets or furniture. We cannot verify the tenure, as we do not have access to the legal title, we cannot guarantee boundaries or rights of way, and you must take the advice of your legal representative. If there is any point that is of particular importance to you, please contact the office and we will be pleased to check the information. Do so, particularly if contemplating travelling some distance to view.
Request a call back
Whether you’ve only just started thinking about moving, or have done all your research and are ready to get the show on the road, we’re waiting to hear from you and ready to answer any questions you may have