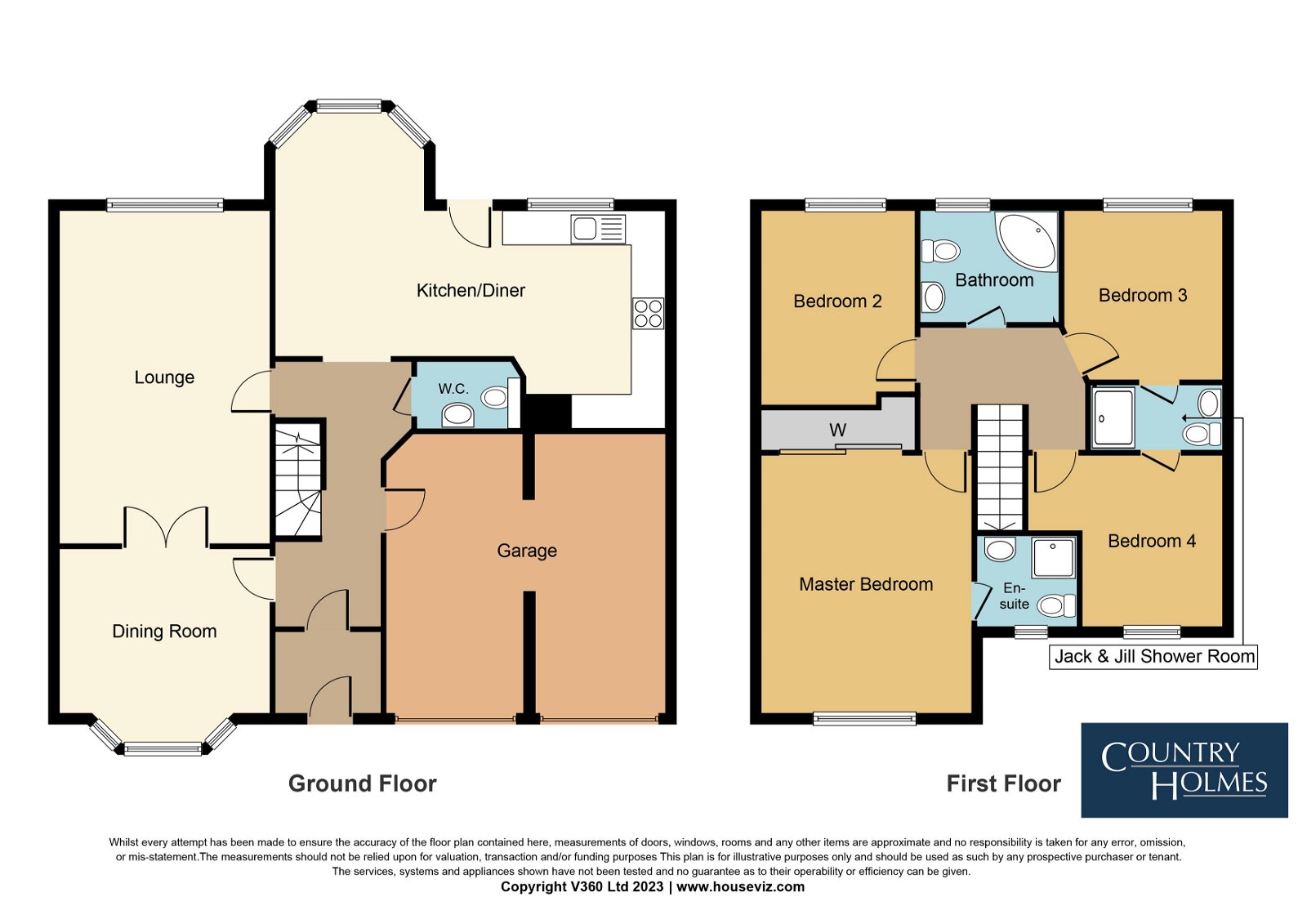Agent Remarks
A fabulous detached property sitting on a generous south facing plot. Offering spacious accommodation throughout, ample garden and parking as well as a double garage. Presented to the highest standard the accommodation consists of: Entrance hallway incorporating exposed stairs and downstairs WC. A spacious Lounge leads directly through to the Dining Room via French doors. A door leads to the Hallway from the Lounge and into the large Kitchen Diner with a feature bay and patio doors leading out to the rear garden. On the first floor is a generous master bedroom complimented by an En-suite and fitted wardrobes. Three further good-sized bedrooms, a family bathroom and a Jack and Jill bathroom servicing bedrooms three and four. Externally to the front is an ample block paved driveway with parking for several cars and access to a large double garage. A lawn and hedgerow finish the front of the property on one side and a fence secures the rear garden on the other which can be accessed by a gate. The ample rear garden wraps around the sides and rear of the property and has two patio areas.
Entrance hallway
Leading to all downstairs accommodation. Exposed stairs leading to the first floor.
Entrance Hall
Entrance hall with inset matting, exposed feature stairs and downstairs WC.
Lounge
A well-presented room with a feature fireplace, sliding doors leading to the rear garden. French doors lead into the Dining room.
Dining Room
Generous dining room with a feature bay window and French doors leading into the Lounge.
Kitchen Diner
A superb Kitchen Diner with a bay-featured seating or dining area which opens into the rear garden. The tiled floor extends throughout the well equipped Kitchen which has ample storage base and wall units with integrated appliances, including a double oven gas hob with extractor over, fridge freezer and dishwasher. The ample work surfaces are finished with tiled splashbacks. Stainless sink and drainer and overlooking the rear garden and enjoying far-reaching views.
Stairs and Landing
A feature staircase has a double return at the top to access all the bedrooms and family bathroom.
Master Bedroom - 4.5m x 3.76m (14'9" x 12'4")
A generous master bedroom has built-in wardrobes a storage cupboard and benefits from an En-suite.
En-suite
The en-suite has a tiled floor, vanity hand washbasin, shower and WC, ceiling light and window.
Bedroom 2 - 3.58m x 2.72m (11'9" x 8'11")
A good sized double bedroom with fitted wardrobes.
Family Bathroom - 2.67m x 2.21m (8'9" x 7'3")
The family bathroom has a tiled floor with a large corner bath, hand washbasin, window and WC.
Bedroom 3 - 3.33m x 2.95m (10'11" x 9'8")
Another double bedroom situated to the rear of the property.
Jack and Jill Bathroom - 2.31m x 1.47m (7'7" x 4'10")
Fitted with a walk-in shower, pedestal hand washbasin, WC and tiled floor.
Bedroom 4 - 2.95m x 2.54m (9'8" x 8'4")
To the front of the property and currently used as a home office.
Double Garage
A large double garage is currently used as a gym and has ample car and storage space or could easily be converted to further internal accommodation.
Externally
Externally to the front is an ample block paved driveway with parking for several cars and access to a large double garage. A lawn and hedgerow finish the front of the property on one side and a fence secures the rear garden on the other which can be accessed by a gate. The ample rear garden wraps around the sides and rear of the property. The south-facing rear garden is mainly laid to lawn and has two raised patio seating areas.
Important Notice
We take every care in preparing our sales details. They are checked and verified by the Vendor. We do not guarantee appliances, alarms, electrical fittings, plumbing, showers, etc, you must satisfy yourself that they operate correctly. Room sizes are approximate, they are taken in imperial and converted to metric, do not use them to buy carpets or furniture. We cannot verify the tenure, as we do not have access to the legal title, we cannot guarantee boundaries or rights of way, and you must take the advice of your legal representative. If there is any point that is of particular importance to you, please contact the office and we will be pleased to check the information. Do so particularly if contemplating travelling some distance to view.
