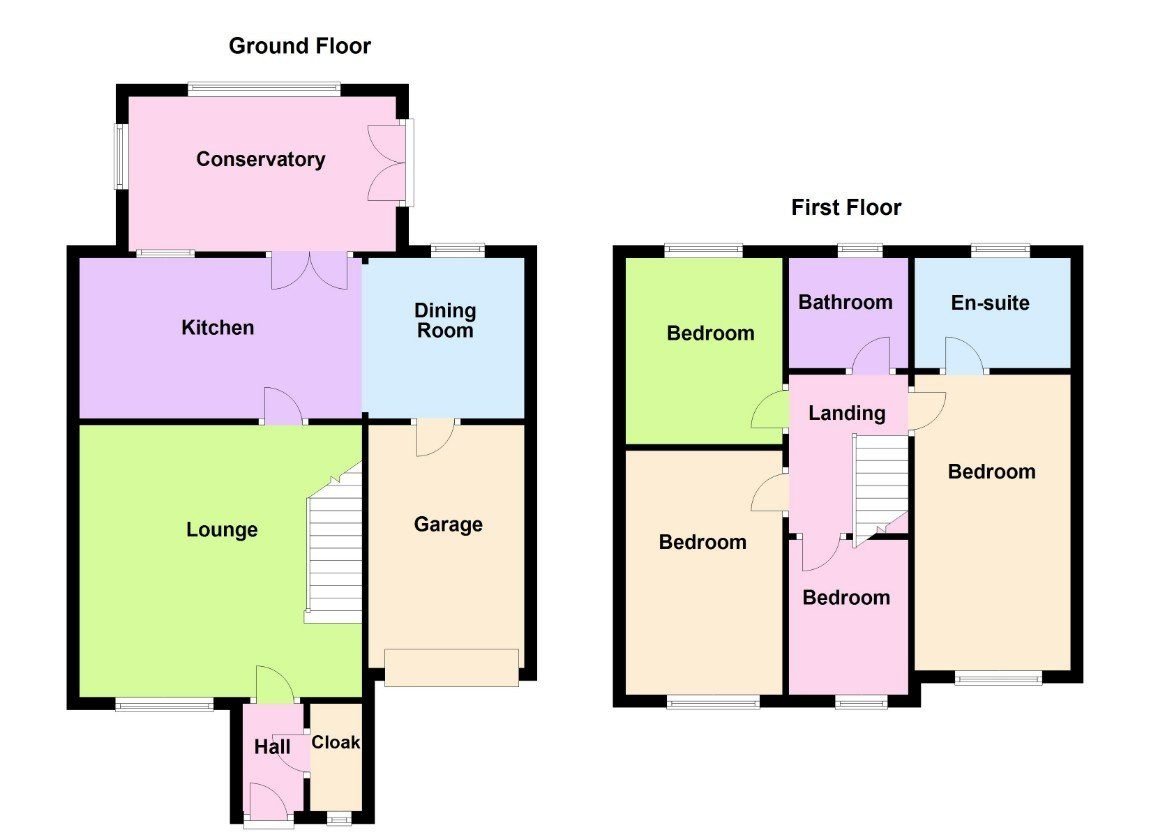
Key features
Four Bedroom Semi Detached
Off Road Parking
Lounge
Garden Room
Kitchen Diner
Garage
Freehold Property
New Boiler
South Facing Garden
Cul-De-Sac Location
Property Description
Agent Remarks
Entrance Porch - 1.91m x 0.94m (6'3" x 3'1")
Lounge - 4.78m x 4.42m (15'8" x 14'6")
New Double glazed window to front, Oak flooring, two radiators, feature open staircase with oak stairs and modern stainless steel spindles with glass panels, door leading to:-
Kitchen/Diner - 6.81m x 2.54m (22'4" x 8'4")
Kitchen with modern high gloss soft close base and eye level wall and drawer units, butcher's block working surfaces, AEG 4-ring Induction hob with chimney style extractor hood, AEG built-in electric oven and microwave, integrated fridge/freezer and dishwasher, one and a half bowl sink unit and Quooker tap, dining area with space for table and chairs, two radiators additional kitchen units and wine racks, two double glazed windows to conservatory, integral door to the garage, ceiling downlighting. New quality flooring runs through the Kitchen Diner and Garden Room. An opening leads into the Garden Room.
Garden Room/ Conservatory - 4.19m x 2.44m (13'9" x 8'0")
A truly fabulous room with a recently installed Warm pitched roof, double glazed windows, radiator, underfloor heating, French doors to outside, and newly installed multi-fuel wood burner.
Feature Stairs And Landing
Oak stairs and modern stainless steel spindles with glass panels, door leading to Landing.
Master Bedroom - 4.83m x 2.06m (15'10" x 6'9")
Master En-suite - 2.06m x 1.45m (6'9" x 4'9")
Bedroom Two - 4.22m x 2.57m (13'10" x 8'5")
Double glazed window to front, fitted standing wardrobes with central overhead cupboards, radiator, oak door to:-
Family Bathroom - 1.85m x 1.68m (6'1" x 5'6")
Bedroom Three - 3.05m x 2.44m (10'0" x 8'0")
Fitted wardrobes with dressing table area and cupboards above, double glazed window to rear, radiator, loft access point.
Bedroom Four - 2.18m x 1.73m (7'2" x 5'8")
Currently used as an office, radiator, and storage cupboard housing the central heating boiler, double-glazed window to front, and ceiling spots.
Garage - 3.76m x 2.36m (12'4" x 7'9")
Roller door, power and lighting, plumbing for washing machine, internal door to dining area.
Externally
Important Notice
We take every care in preparing our sales details. They are checked and verified by the Vendor. We do not guarantee appliances, alarms, electrical fittings, plumbing, showers, etc, you must satisfy yourself that they operate correctly. Room sizes are approximate, they are taken in imperial and converted to metric, do not use them to buy carpets or furniture. We cannot verify the tenure, as we do not have access to the legal title, we cannot guarantee boundaries or rights of way, and you must take the advice of your legal representative. If there is any point that is of particular importance to you, please contact the office and we will be pleased to check the information. Do so particularly if contemplating travelling some distance to view.
Request a call back
Whether you’ve only just started thinking about moving, or have done all your research and are ready to get the show on the road, we’re waiting to hear from you and ready to answer any questions you may have