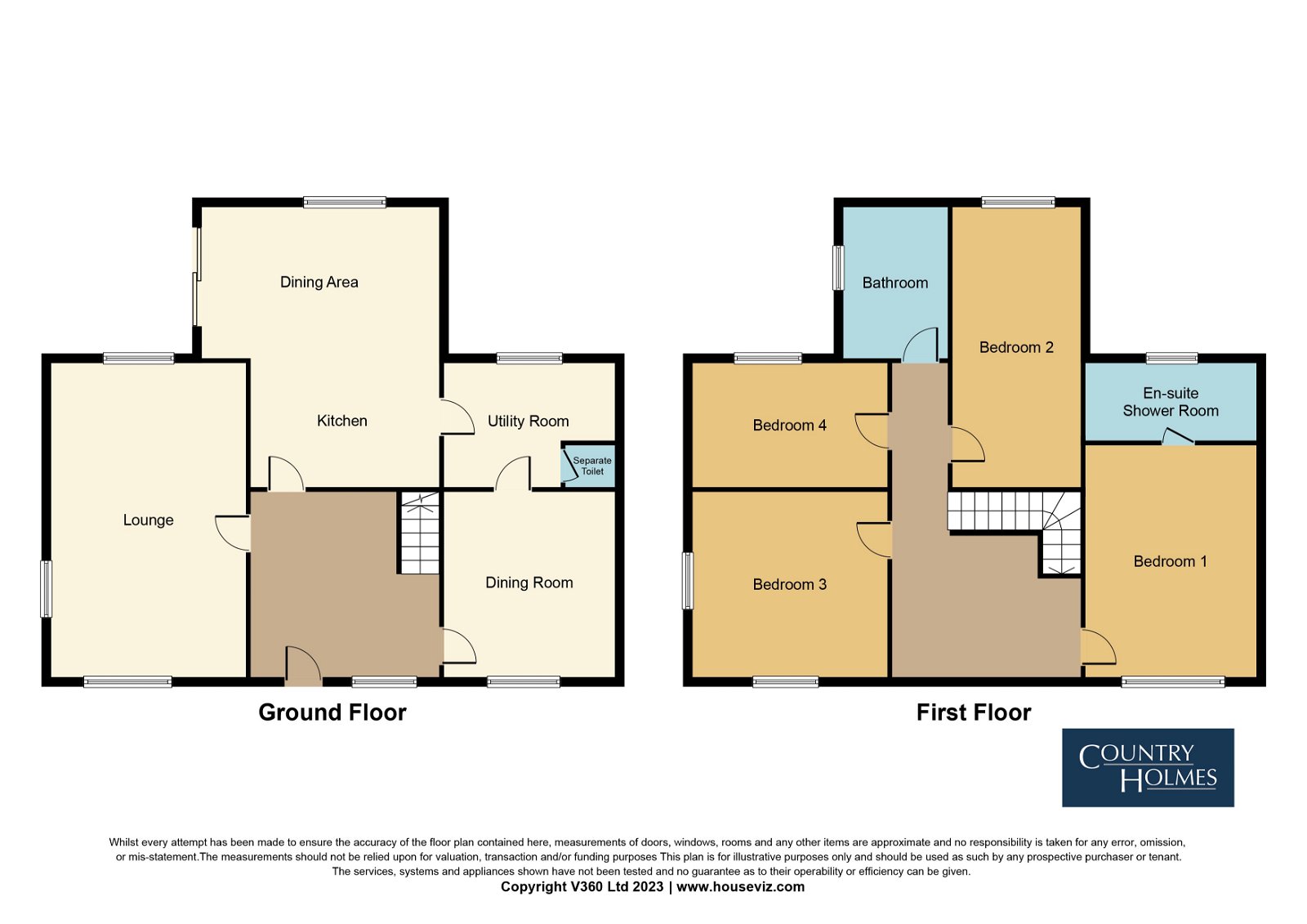Mount Pleasant, Tintwistle
4 bedrooms | Semi-detached house | Sold
£550,000
Semi-Detached House Bedrooms
x4 Bathrooms
x2 Reception rooms
x2

Key features
Immaculate Stone Cottage
Off Road Parking
Detached Garage
Well Presented Throughout
Four Bedrooms
Master with En-suite
Utility Room
Downstairs WC
Open Plan Kitchen/Diner
Far Reaching Views
Property Description
3D Interactive Doll House Tour Instruction For Use
To use the tour please click the ARROW in the pictures section on Rightmove. You can have a guided tour, just click Play and stop anytime for a browse around, you can restart by re-clicking
play again to continue the tour automatically. Click on the Doll House icon to see the 3D model of the house in its entirety or click any room to enter in this mode and walk yourself around.
Press the man icon to walk around at your leisure. Click to view the real-time floorplan this is the actual layout as it is in real-time. You can also view each floor on its own by clicking then the floor number. You can even take measurements by clicking the ruler and then clicking on each of the two points you want to measure. Finally, if you click on the 360 circle icon this takes you into the various garden positions for a 360 view. To get back into the house, scan until you see the man icon click this and it will take you back into the house.
Agent Remarks
A rare opportunity to purchase this impressive property on the edge of the Peak National Park with sensational views over Bottoms and Arnfield reservoirs. Occupying an elevated position located in the popular village of Tintwistle. This stone-built cottage combines modern state-of-the-art features, with traditional character. It occupies a courtyard position off the main road in a semi-rural environment and has spectacular front and rear views. The property has a garage with parking space and a further two parking spaces nearby. Solar Panels heat a large hot water tank.
Entrance Hallway - 3.48m x 3.48m (11'5" x 11'5")
A fabulous hallway is bright and airy with a feature staircase and doors off to all downstairs accommodations. A stone-flagged floor with underfloor heating that extends throughout the whole of the ground floor accommodation.
Lounge - 5.84m x 3.51m (19'2" x 11'6")
A well presented room with ample natural light provided by three windows on three sides, a natural stone floor, an inset log burner and exposed beams.
Dining Room - 3.61m x 3.48m (11'10" x 11'5")
Stone floor, feature fireplace, door to utility and downstairs WC.
Utility Room - 3.61m x 2.92m (11'10" x 9'7")
An excellent utility room with sink and drainer, wall and base units with space for a washing machine, dryer and wall-mounted boiler. Door leading to Kitchen.
Downstairs WC
WC, sink and tiled floor.
Kitchen Diner - 3.28m x 2.92m (10'9" x 9'7")
A superb kitchen diner with a central island that integrates a Belfast sink with granite worktops. Ample wall and base units, DeLonghi range cooker with a five-ring gas hob, stainless extractor over, electric oven, and ceiling spots.
Dining Area - 4.34m x 2.51m (14'3" x 8'3")
Patio doors lead to an ornate stone flagged area then steps lead up to the rear garden.
Landing - 3.56m x 3.35m (11'8" x 11'0")
A right return feature staircase leads up to the first-floor landing and accommodation.
Master Bedroom - 4.17m x 3.35m (13'8" x 11'0")
A beautiful bedroom with far-reaching views to the front. Bespoke Solid Oak built-in wardrobes and a door leading through to the En-suite shower room.
En-Suite Shower Room
Fully tiled from floor to ceiling, mosaic floor tiles and travertine wall tiles. Walk-in shower, chrome towel rain, sink and WC.
Bedroom Two - 4.6m x 2.77m (15'1" x 9'1")
Bedroom Three - 3.71m x 3.38m (12'2" x 11'1")
Dual aspect windows with far reaching views.
Bedroom Four - 3.63m x 1.96m (11'11" x 6'5")
Family Bathroom
Tiled floor and walls, Large P-bath with shower over, Victorian-style radiator/towel rail, ceiling spots, sink and WC.
Garage
Detached garage with lighting and power source.
Gardens And Exterior
The garden has an outside tap, water butt and electric power sockets. There is a garden shed and a wood store. There are two seating areas one on a stone-flagged area, and the other on a central island feature. The garden is made up of a lawn with flowers and mature shrub borders. There are raised sleeper growing beds to the rear of the garden.
IMPORTANT INFORMATION We take every care in preparing our sales details. They are checked and verified by the Vendor. We do not guarantee appliances, alarms, electrical fittings, plumbing, showers, etc, you must satisfy yourself that they operate correctly. Room sizes are approximate, they are taken in imperial and converted to metric, do not use them to buy carpets or furniture. We cannot verify the tenure, as we do not have access to the legal title, we cannot guarantee boundaries or rights of way, and you must take the advice of your legal representative. If there is any point that is of particular importance to you, please contact the office and we will be pleased to check the information. Do so, particularly if contemplating travelling some distance to view.
Request a call back
Whether you’ve only just started thinking about moving, or have done all your research and are ready to get the show on the road, we’re waiting to hear from you and ready to answer any questions you may have