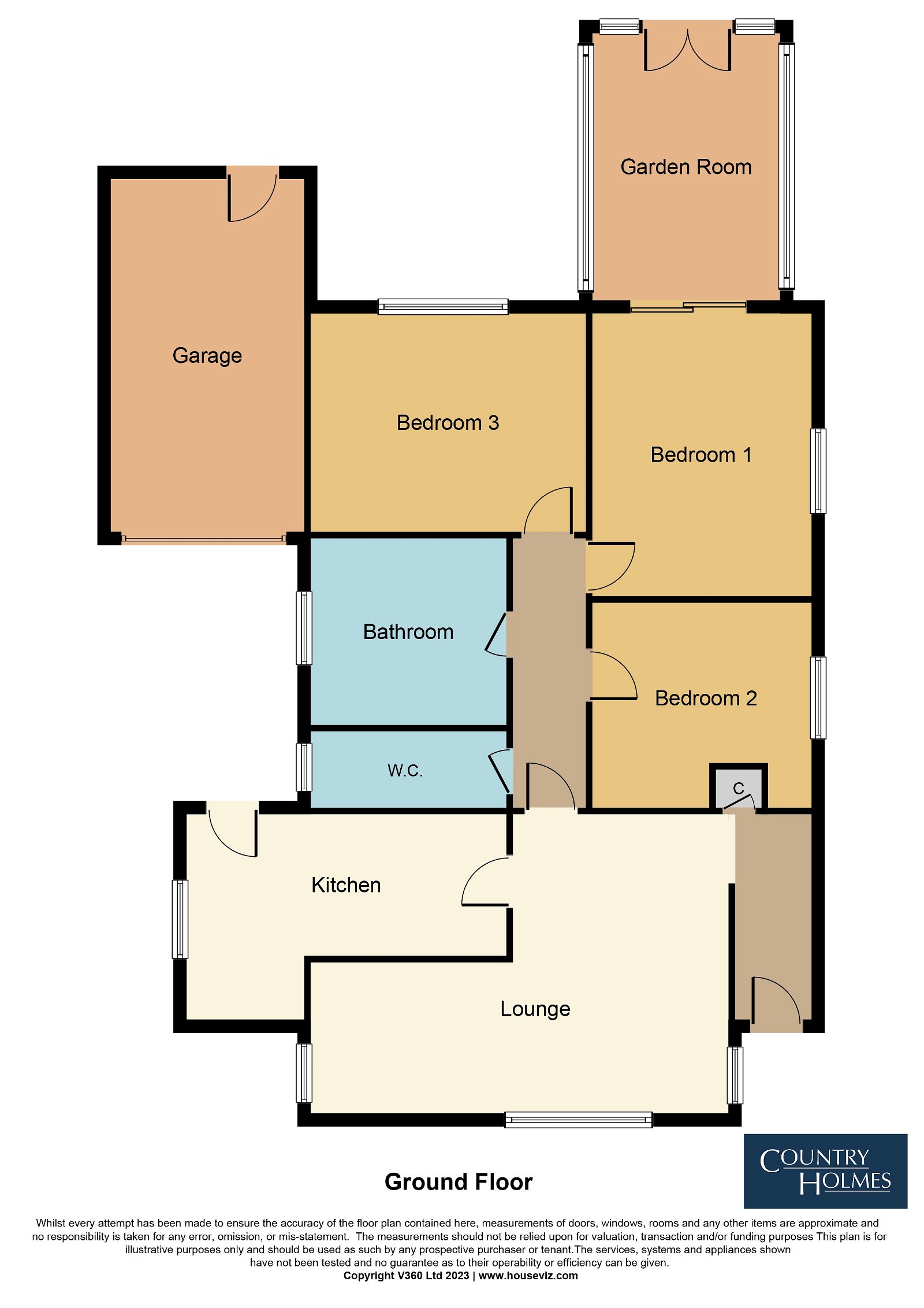Newshaw Lane, Hadfield
3 bedrooms | Bungalow | Sold
£350,000
Property type
Bungalow Bedrooms
x3 Bathrooms
x1 Reception rooms
x1
Bungalow Bedrooms
x3 Bathrooms
x1 Reception rooms
x1

Key features
Detached Bungalow
Freehold Property
Three Bedrooms
Garage
Open plan Living/Dining area
Garden Room
Excellent Location
Lovely Gardens
Ample Off Road Parking
EPC- D
Property Description
Agents Remarks
Country Holmes are pleased to offer this well-presented three-bedroom detached bungalow. Situated within a good-sized plot with easy access to local amenities and transport links including Dinting train station. The accommodation briefly comprises lounge with dining area, fitted kitchen, three bedrooms, sun room, shower room, and separate WC. Externally there is a driveway to the front leading to a garage with well maintained lawned garden area with mature borders. To the rear, there is a good-sized lawned garden, decking area, flagged patio, and borders with shrubs.
Entrance Hall
Living Area - 4.98m x 3.66m (16'4" x 12'0")
Lovely bright room with two uPVC double-glazed windows, fireplace with multi-fuel stove, radiator, door leading to cloaks area, opening to:-
Dining Area - 2.59m x 2.41m (8'6" x 7'11")
uPVC double glazed window, radiator.
Kitchen - 5.38m x 3.18m (17'8" x 10'5")
Modern white fitted kitchen with a great range of base and wall units and work surfaces, Induction hob with electric oven, stainless steel splashback and chimney style extractor hood, one-and-a-half bowl sink unit with chrome mixer tap, plumbing for washing machine, space for fridge freezer, uPVC double glazed window to side, contemporary vertical radiator, central heating boiler, uPVC door leading outside.
Inner Hall
Bedroom One - 3.96m x 3.33m (13'0" x 10'11")
uPVC double glazed patio doors leading to the sunroom, double-glazed window, and radiator.
Garden Room - 4.09m x 2.72m (13'5" x 8'11")
uPVC double glazed windows and French doors leading to rear garden, oak style laminate flooring, radiator.
Bedroom Two - 4.06m x 2.77m (13'4" x 9'1")
Double-glazed window, radiator.
Bedroom Three - 3.3m x 2.87m (10'10" x 9'5")
Double-glazed window, radiator.
Bathroom
Fully tiled with a shower over bath, chrome electric shower, pedestal sink, heated towel radiator, and uPVC window.
WC
Separate wc tiled floor and window.
Garage
Exterior
Driveway for several cars with a manicured lawn and mature borders to the front, to the side is a wooden chipped deep border with hedges, and to the rear, there is a large lawned garden surrounded by mature hedges and a decked seating area. The property also benefits from a new roof.
Request a call back
Whether you’ve only just started thinking about moving, or have done all your research and are ready to get the show on the road, we’re waiting to hear from you and ready to answer any questions you may have