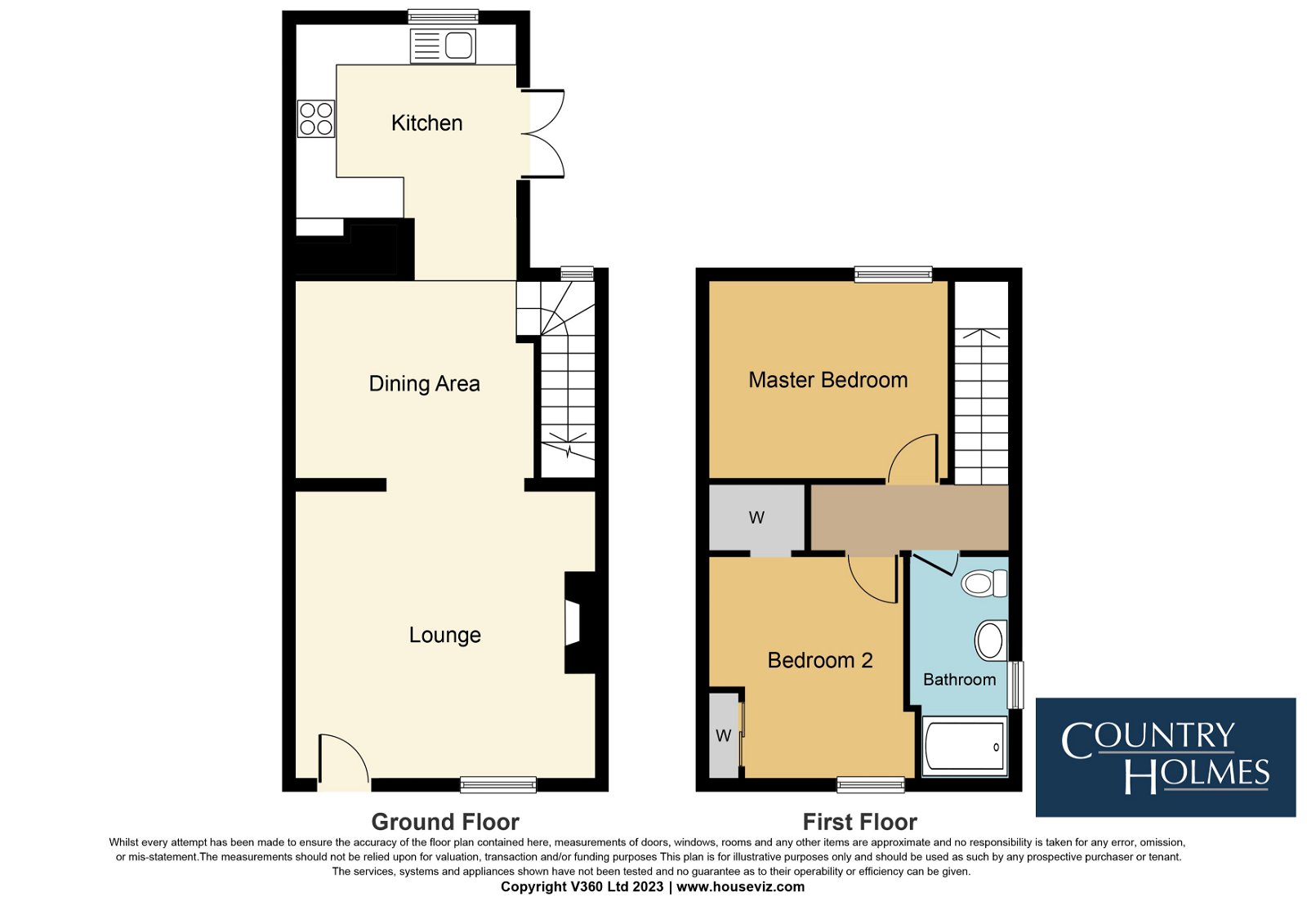Padfield Main Road, Padfield
2 bedrooms | End of terrace house | Sold
Guide Price £270,000
End of Terrace House Bedrooms
x2 Bathrooms
x1 Reception rooms
x1

Key features
Exquisite Stone Cottage
Completely Renovated
Stone Flagged Floor
Exposed Beams
Feature Stone Wall
Lounge Through Diner
Bedroom with Vaulted ceiling
Stunning Jacuzzi Bathroom
Rear Seating Patio Area
Garden with Far Reaching Views
Property Description
Agent Remarks
Lounge - 4.17m x 3.94m (13'8" x 12'11")
York stone floor, wet underfloor heating, Cheshire brick fire place, reclaimed barn timber beams, Dunsley multi fuel stove, consumer unit and electric meter in fitted cupboard. clothes maiden above fire place, 10 plug points etc. spot lights on dimmers.
Dining Area - 3.18m x 2.41m (10'5" x 7'11")
York stone floor, wet underfloor heating, exposed stone wall, stairs to upper floor , door way to kitchen, utility cupboard under stairs with Worcester boiler and underfloor heating pump and washing machine. Spot light on dimmers, above table pendant light. 4 plug points.
Kitchen - 2.64m x 2.29m (8'8" x 7'6")
Right return stairs with feature window.
With access to bed one, bathroom and bedroom two. Light. Reclaimed wood floor.
Bedroom 1 - 3.2m x 2.62m (10'6" x 8'7")
Currently nursery but was used as the principal bedroom. Multiple power points , reclaimed Victorian wood floor, separate wardrobe/dressing area with power points. Victorian style cast radiator. uPVC sash window.
Bathroom - 3.18m x 1.27m (10'5" x 4'2")
Bedroom 2 - 3m x 2.49m (9'10" x 8'2")
Externally
To the rear is a patio area outside the French doors leading from the Kitchen which has a utility storage unit with power and an outside tap. A raised railway sleeper leads to a lawn with planted borders and out onto an Indian flagstone patio which makes the most of the far-reaching local views and countryside.
IMPORTANT INFORMATION We take every care in preparing our sales details. They are checked and verified by the Vendor. We do not guarantee appliances, alarms, electrical fittings, plumbing, showers, etc, you must satisfy yourself that they operate correctly. Room sizes are approximate, they are taken in imperial and converted to metric, do not use them to buy carpets or furniture. We cannot verify the tenure, as we do not have access to the legal title, we cannot guarantee boundaries or rights of way, and you must take the advice of your legal representative. If there is any point that is of particular importance to you, please contact the office and we will be pleased to check the information. Do so, particularly if contemplating travelling some distance to view.
Request a call back
Whether you’ve only just started thinking about moving, or have done all your research and are ready to get the show on the road, we’re waiting to hear from you and ready to answer any questions you may have