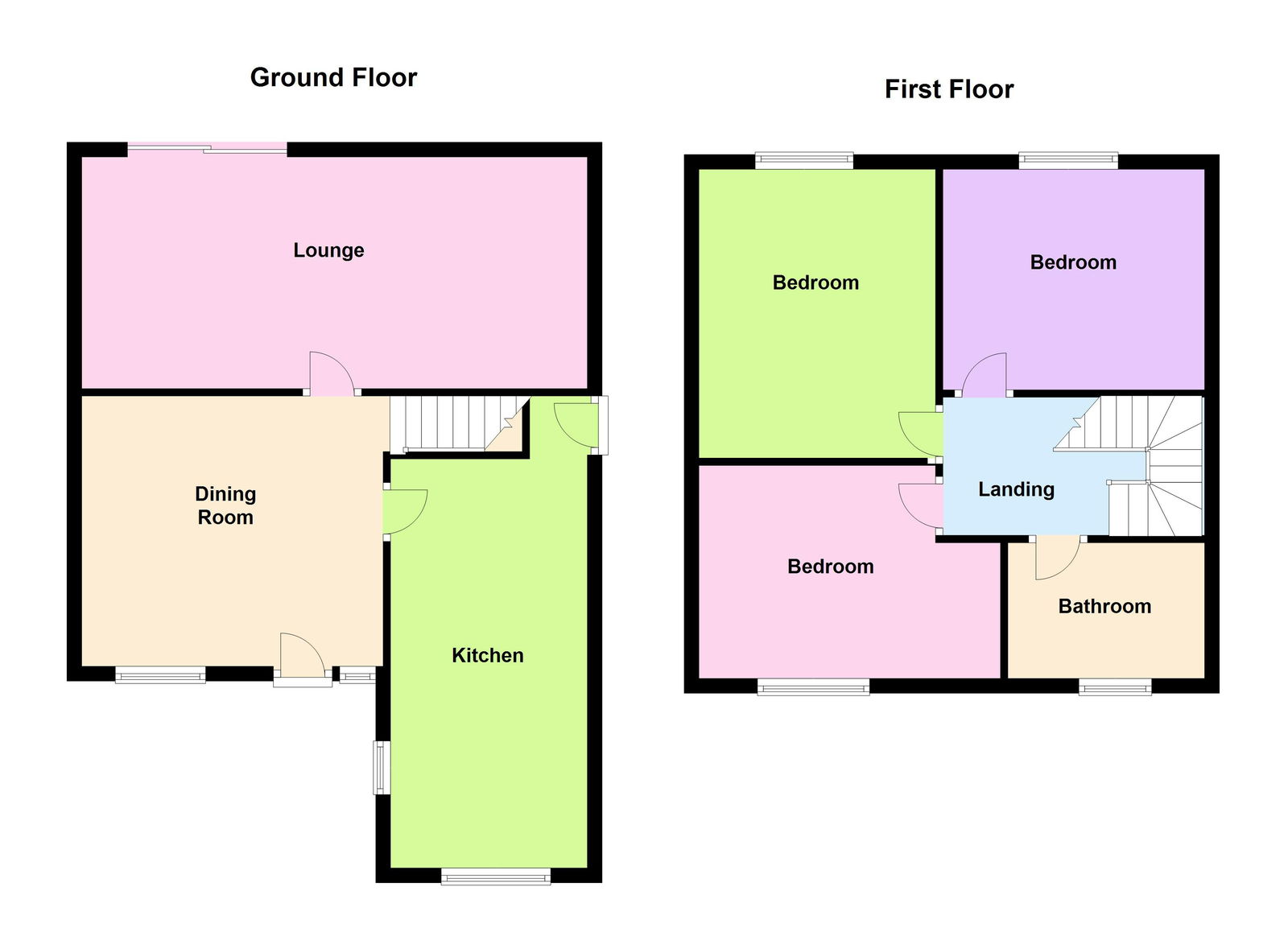Pennine Road, Simmondley
3 bedrooms | Detached house | Under Offer
£310,000
Detached House Bedrooms
x3 Bathrooms
x1 Reception rooms
x2

Key features
Three bedrooms
Ample off-road parking
New roof in 2023
Recently installed combi boiler
Good sized rear garden
Detached
Property Description
A well-presented DETACHED property situated within the popular area of Simmondley and benefiting from views to both front and rear. The current owners have updated the property with the addition of a new kitchen, roof and boiler. The accommodation briefly comprises; dining room, breakfast kitchen, lounge with patio doors to garden, three double bedrooms and a bathroom. Externally there is a driveway providing ample off road parking for several vehicles and a good sized enclosed rear garden.
Dining/Sitting Room - 3.89m x 3.63m (12'9" x 11'11")
uPVC entrance door with glazed leaded inserts, two double glazed windows to front with views, two radiators, turning stairs to first floor, laminate flooring, doors to lounge & kitchen. |
Kitchen/Breakfast Room - 5.36m x 2.62m (17'7" x 8'7")
Fitted only four years ago this kitchen has range of base and eye level wall and drawer units, complementary work surfaces over, one and a half bowl stainless steel sink unit with mixer tap, 4-ring induction hob with chimney style extractor hood, electric double oven, integrated fridge/freezer, plumbing for washing machine, integrated dishwasher, double glazed bay window to front with views, further double glazed side window, radiator, understairs storage area and door leading outside. |
Lounge - 6.81m x 3m (22'4" x 9'10")
Decorative timber fire surround with inset pebble effect electric fire, two radiators, double glazed tilt and slide patio door leading to rear garden. |
First Floor
Landing
Spindled balustrade, loft access point. Loft is partially boarded. |
Bedroom One - 4.01m x 3.2m (13'2" x 10'6")
Double glazed window overlooking rear garden and hills beyond, radiator, laminate flooring, telephone socket. |
Bedroom Two - 4.11m x 2.69m (13'6" x 8'10") widest point
Two double glazed windows to front with views, radiator. |
Bedroom Three - 3.56m x 3.1m (11'8" x 10'2")
Double glazed window to rear with views, radiator, built-in cupboards, telephone socket. |
Bathroom
Panelled bath with shower over and screen, low level WC, pedestal wash hand basin, ladder style heated towel rail, extractor fan, double glazed window with obscure glass, part tiled walls. |
Externally
To the front here is a block paved driveway providing off road parking for several vehicles and side lawned area. The rear offers a good sized garden comprising paved patio with timber steps leading up to a lawned garden with decked seating area, borders comprising various shrubs and plants and a garden shed. |
Important Information
We take every care in preparing our sales details. They are checked and verified by the Vendor. We do not guarantee appliances, alarms, electrical fittings, plumbing, showers, etc, you must satisfy yourself that they operate correctly. Room sizes are approximate, they are taken in imperial and converted to metric, do not use them to buy carpets or furniture. We cannot verify the tenure, as we do not have access to the legal title, we cannot guarantee boundaries or rights of way, and you must take the advice of your legal representative. If there is any point that is of particular importance to you, please contact the office and we will be pleased to check the information. Do so particularly if contemplating travelling some distance to view. |
Request a call back
Whether you’ve only just started thinking about moving, or have done all your research and are ready to get the show on the road, we’re waiting to hear from you and ready to answer any questions you may have