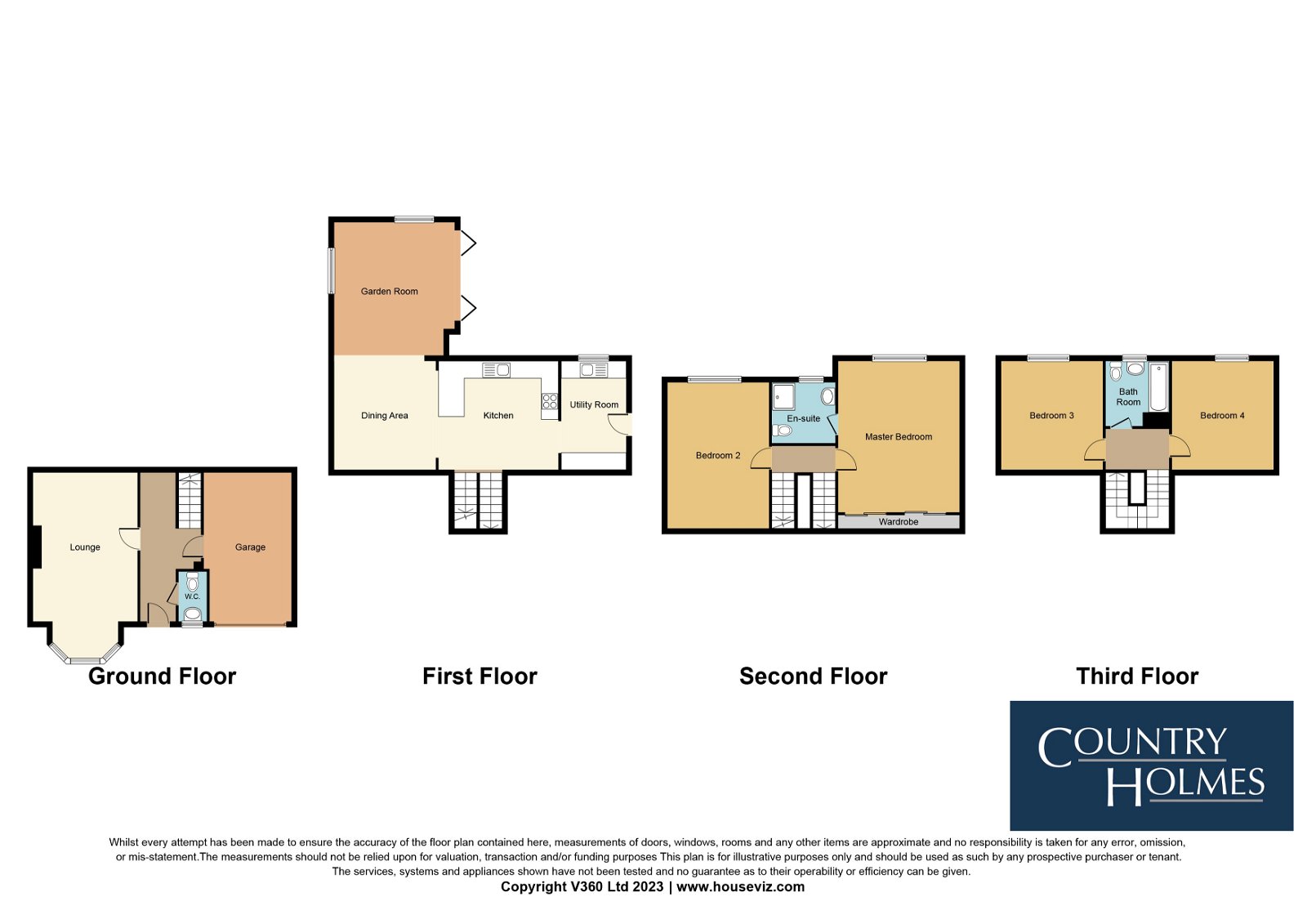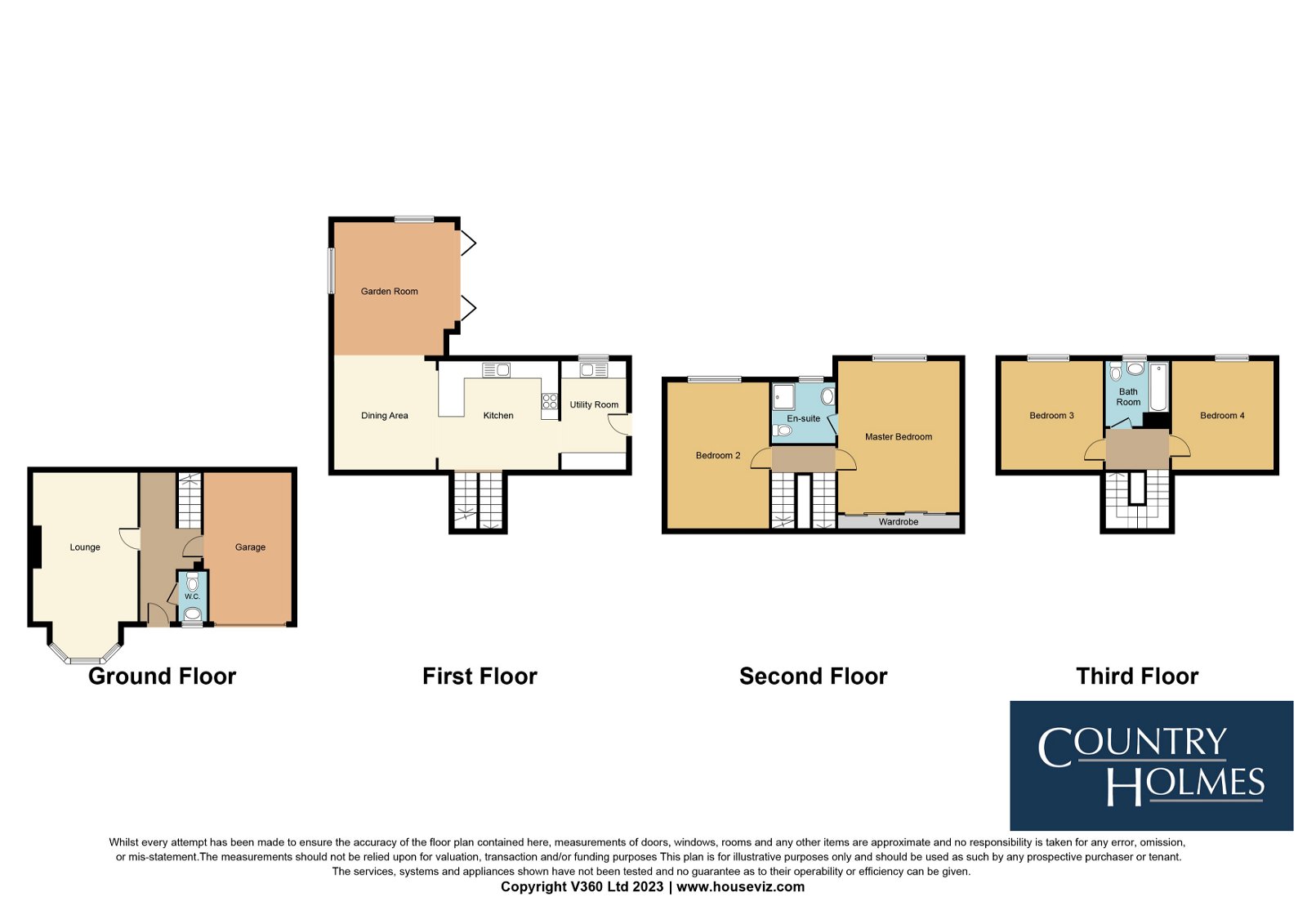
Key features
Detached Property
Immaculate Presentation
Driveway And Garage
Four Levels Of Accommodation
Four Double Bedrooms
Kitchen Diner Plus Utility
Master With En-suite
Stunning Garden Room
Exquiste Patio Area
Fabulous Rear garden
Property Description
Agent Remarks
Entrance Hall
Downstairs Wc
Lounge - 5.13m x 3.48m (16'10" x 11'5")excluding bay
Stairs to 2nd floor
Floor Two
Kitchen/Diner - 3.4m x 3.43m (11'2" x 11'3")
Utility Room - 3.43m x 1.83m (11'3" x 6'0")
Garden Room - 4.14m x 3.4m (13'7" x 11'2")
A stunning garden room was added by the current owners. Smoked Oak Camaro loc flooring. Feature wall with Modern wood panelling. Vaulted ceiling featuring velux skylight and Designer crystal pendant light. Anthracite bi-fold doors and a feature window overlook a fabulous composite garden-decked dining area. Wiring installed for a projector.
Stairs to third floor
Floor Three
Master bedroom with En-suite - 4.52m x 3.45m (14'10" x 11'4")excluding wardrobes
En-suite - 1.98m x 1.63m (6'6" x 5'4")
Bedroom two - 4.06m x 2.79m (13'4" x 9'2")
Stairs to floor four
Bedroom 3 - 3.45m x 2.84m (11'4" x 9'4")
Bedroom 4 - 3.45m x 3.43m (11'4" x 11'3")
Bathroom - 2.21m x 1.68m (7'3" x 5'6")
Externally
To the front of the property is a block-paved driveway leading to the garage. To the side of the driveway is a good-sized Lawn bordered by hedging mature trees and shrubbery. The rear garden is secure and has a large central lawn with an elevated decked seating area which takes advantage of the sun as it moves location throughout the day, the wooden decking has lighting and an aluminium pergola. The bi-fold doors lead out to the Composite decking to the garden. A bespoke designed canopy has lighting on the exterior extension and is K-rendered in white with modern Anthracite downlights. Brick lights feature on the side steps leading to the back door.
Note from Vendor
IMPORTANT INFORMATION We take every care in preparing our sales details. They are checked and verified by the Vendor. We do not guarantee appliances, alarms, electrical fittings, plumbing, showers, etc, you must satisfy yourself that they operate correctly. Room sizes are approximate, they are taken in imperial and converted to metric, do not use them to buy carpets or furniture. We cannot verify the tenure, as we do not have access to the legal title, we cannot guarantee boundaries or rights of way, and you must take the advice of your legal representative. If there is any point that is of particular importance to you, please contact the office and we will be pleased to check the information. Do so, particularly if contemplating travelling some distance to view.
Request a call back
Whether you’ve only just started thinking about moving, or have done all your research and are ready to get the show on the road, we’re waiting to hear from you and ready to answer any questions you may have
