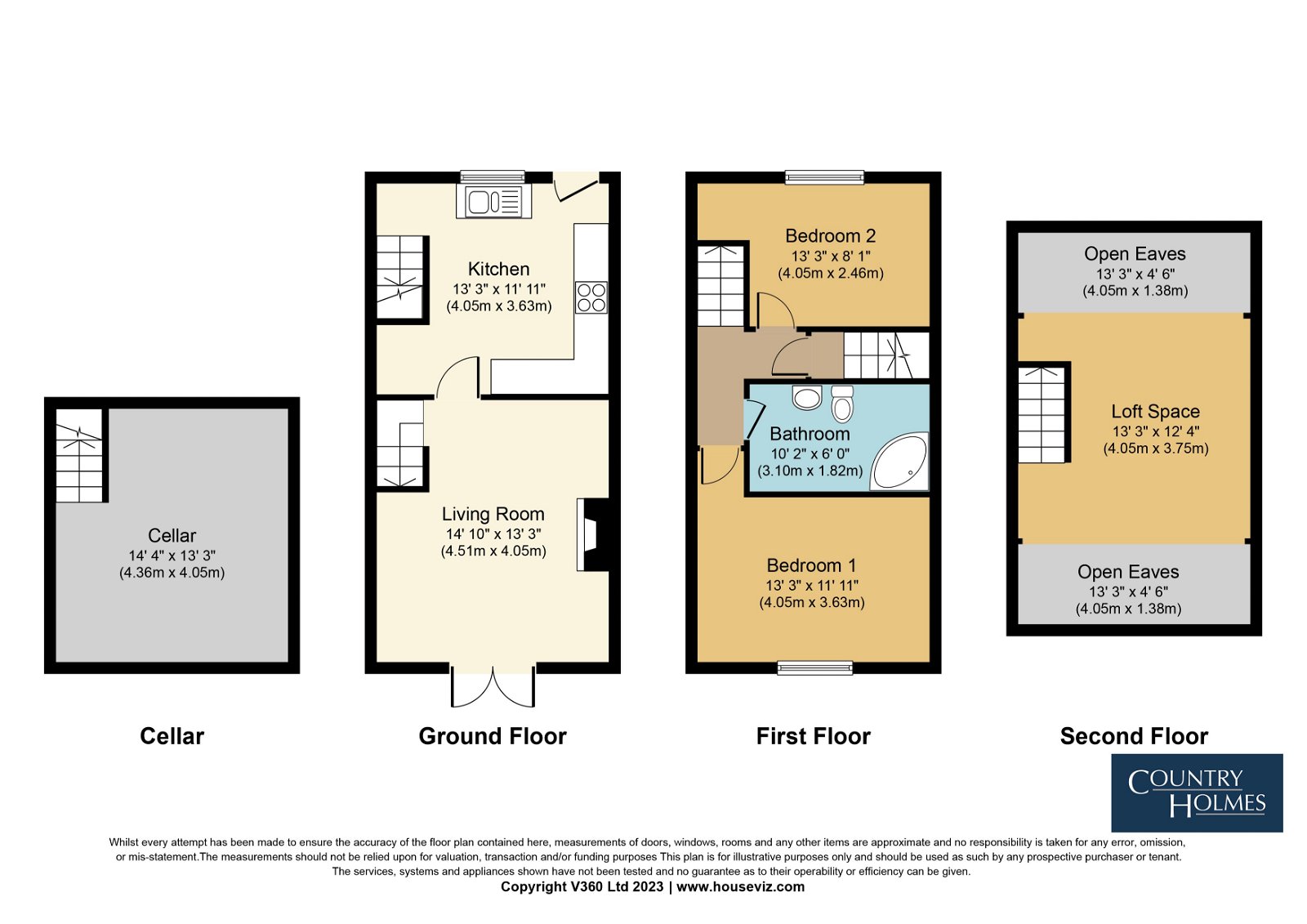Agent Remarks
*** Please Watch Our Doll House 3D Tour On Rightmove****
A superb opportunity to redesign and renovate this stunning period property with enormous potential. This property offers someone an excellent project and consists of a large Living Room with a trap door leading to a cellar/basement which has a similar footprint and could be made into another room. The Kitchen is a good size but requires updating and has a door leading to the rear garden and an exposed staircase. Upstairs there are two bedrooms and a good size bathroom. A door leads to stairs leading up to a good-sized loft room. Outside a gravel driveway leading to three parking spaces a lawn area and a good size double garden shed.
Living Room - 4.52m x 4.06m (14'10" x 13'4")
A fabulous room accessed via French doors, features a fireplace and high ceilings, stripped floor, original high skirting boards, ceiling rose, cornice and trap door leading to the basement.
Kitchen - 4.06m x 3.63m (13'4" x 11'11")
Stone flagged floor, wall and base units, would benefit from an updated Kitchen, Exposed stairs and a door to the rear garden.
Stairs and Landing
A left return staircase leads to the landing, bedrooms and bathroom and a door that leads to the loft room.
Bedroom One - 4.06m x 3.63m (13'4" x 11'11")
A characterful room with a stripped floor and feature fireplace views to the front of the property.
Bathroom
The white suite includes a corner bath, sink and WC, which would benefit from replacement.
Bedroom Two - 4.06m x 2.46m (13'4" x 8'1")
A good size second bedroom overlooks the rear garden.
Loft Space - 4.04m x 3.73m (13'3" x 12'3")
A space with great potential for a bedroom conversion with the correct planning and building regs.
Basement
Accessed via a trap door in the lounge, has the potential to be converted into a usable room with a redesign of stairs leading down from the Living room, or simply used as a storage room.
Gardens and Parking
The property has a good-sized plot with parking for three cars a lawn and a large shed accessed via the gravel driveway.
Property information click below
https://sprift.com/dashboard/property-report/?access_report_id=3033238
