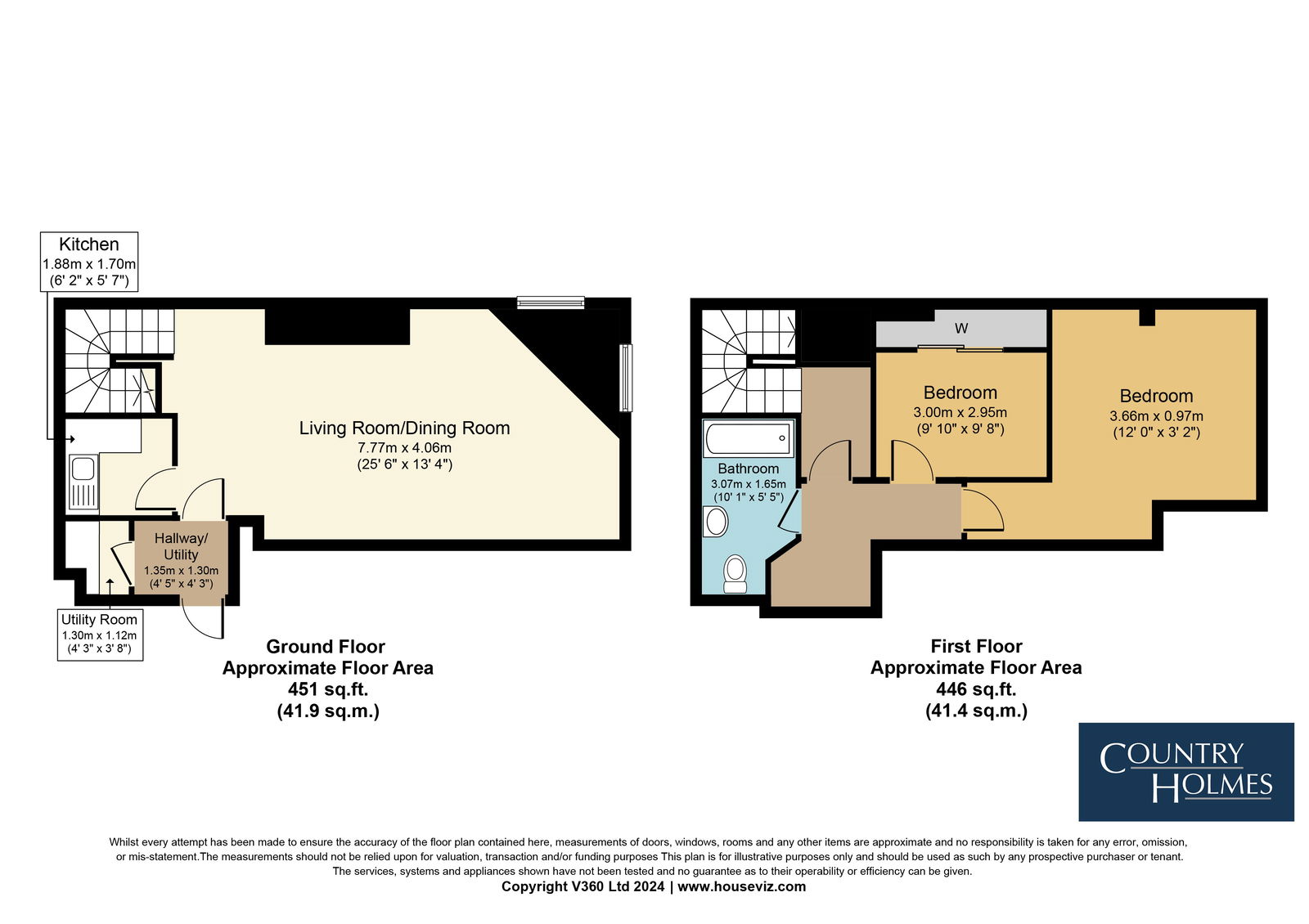Shrewsbury Street, Glossop
2 bedrooms | Duplex flat | Under Offer
£168,000
Property type
Duplex Flat Bedrooms
x2 Bathrooms
x1 Reception rooms
x1
Duplex Flat Bedrooms
x2 Bathrooms
x1 Reception rooms
x1

Key features
No chain
Central Glossop location
One allocated parking space
Two bedrooms
Utility Room
Open plan living area
Property Description
Coming to market with NO CHAIN is this duplex apartment set within a sympathetically converted Chapel. Situated in central Glossop within minutes walk of its excellent amenities, shops and transport links including Glossop Train Station providing a direct link into Manchester City Centre. In brief the internal accommodation comprises; communal entrance hallway, entrance door to private hallway, two double bedrooms and bathroom to the ground floor. The first floor comprises of an open plan living room and kitchen/diner, utility room and external door providing access to the first floor communal landing. Off-road parking for one car.
Entrance Hallway
Private entrance door, ceiling spot lights, 2 x ceiling wall lights, wall mounted radiator, wall mounted central heating thermostat, store cupboard housing heating system, stairs to the first floor accommodation, internal doors to the ground floor accommodation.
Living Room - 9.58m x 4.14m (31'5" x 13'7")
Stairs from ground floor, Laminate flooring, ceiling spot lights, feature ceiling light fitting above stairs, wall mounted entry door phone, 1 x wall light point, TV aerial point, Telephone Point, Decorative Balustrade.
Kitchen/Breakfast
A modern kitchen fitted with a range of kitchen units and pull out larder storage with complementary work surfaces and splash backs, under cupboard lighting, one and a half bowl steel sink and drainer unit with mixer tap, breakfast island with ceramic 4 ring hob and over hob extractor fan. A range of integrated appliances to include, fridge freezer, electric oven, microwave and dishwasher. Laminate flooring, ceiling spot lights, internal door to utility room.
Utility Room - 1.93m x 1.24m (6'4" x 4'1")
4' 1" x 6' 4" (1.24m x 1.93m) High and low fitted units to match fitted kitchen, integrated Lamona washing machine, wall mounted radiator, laminate flooring, ceiling spot lights, laminate flooring, External door providing access to the first floor communal landing.
Bedroom One - 4.14m x 3.71m (13'7" x 12'2")
Double bedroom, fitted wardrobes, draw unit , ceiling spot lights, wall mounted radiator, TV aerial point.
Bedroom Two - 3.07m x 2.97m (10'1" x 9'9")
A further double bedroom, ceiling spot lights, wall mounted radiator, TV aerial point.
Bathroom - 3.12m x 1.7m (10'3" x 5'7")
Three piece bathroom suite comprising of; bath with over bath shower, wall mounted sink unit, wall mounted w/c, chrome wall mounted heated towel rail, lino to floor, sensor ceiling spot lights, extractor fan, floor to ceiling tiled.
Important Notice
We take every care in preparing our sales details. They are checked and verified by the Vendor. We do not guarantee appliances, alarms, electrical fittings, plumbing, showers, etc, you must satisfy yourself that they operate correctly. Room sizes are approximate, they are taken in imperial and converted to metric, do not use them to buy carpets or furniture. We cannot verify the tenure, as we do not have access to the legal title, we cannot guarantee boundaries or rights of way, and you must take the advice of your legal representative. If there is any point that is of particular importance to you, please contact the office and we will be pleased to check the information. Do so, particularly if contemplating travelling some distance to view.
Request a call back
Whether you’ve only just started thinking about moving, or have done all your research and are ready to get the show on the road, we’re waiting to hear from you and ready to answer any questions you may have