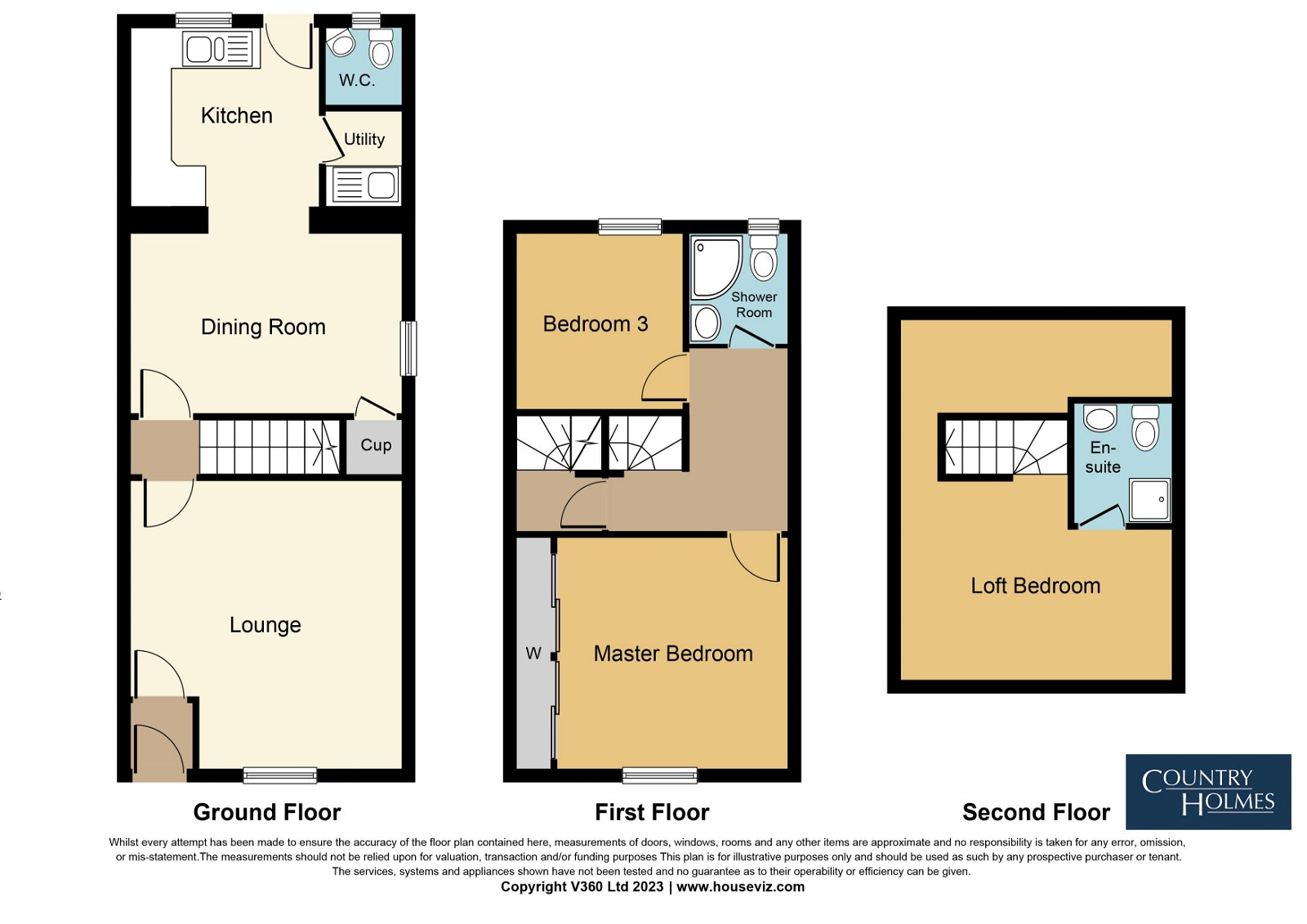Agent remarks
Country Holmes offers this immaculately presented three-bedroom stone-built property for sale. In brief the accommodation consists of Entrance Porch, Lounge, Dining Room, Kitchen, Utility and Downstairs WC. Stairs lead to the first floor which houses Two Double Bedrooms and Shower Room. A further staircase leads to a third Double Bedroom with En-suite and a built-in storage cupboard/wardrobe. To the front is a stone-flagged ornate cottage garden and to the rear is a sizeable garden which has Indian stone paving surrounded by stone-built raised beds with mature shrubbery and garden plants. There is also access down the side of the house.
Entrance Porch
With inset door matting.
Lounge - 4.5m x 4.27m (14'9" x 14'0")
A well presented room with feature fireplace, wall lights, ceiling coving, door leading to the Dining Room.
Dining Room - 4.24m x 2.74m (13'11" x 9'0")
A good size dining room with side window, understairs storage ceiling spots and coving, French doors lead to the Kitchen.
Kitchen - 2.9m x 2.69m (9'6" x 8'10")
Fully fitted solid Oak kitchen, tiled floor, wall and base units provide ample storage with integrated fridge, gas hob with extractor over, electric oven, ample work surface with mosaic slash back and inset stainless sink and drainer with mixer tap, ceiling spots and door to the rear garden.
Utility Room
Housing the Worcester Boiler, space for Dishwasher, Freezer and washing machine. Worktop and door leading to Downstairs WC.
Downstairs WC
Window WC amend sink.
Stairs Leading to First Floor Accommodation
Bedroom 1 - 3.53m x 3.51m (11'7" x 11'6")
A well presented good size master bedroom with quality built in wardrobes.
Bedroom 2 - 0.23m x 2.59m (0'9" x 8'6")
Another good size bedroom with a quality laminate floor.
Shower Room - 1.78m x 1.35m (5'10" x 4'5")
Fully tiled with shower cubicle, vanity sink unit with waterfall mixer tap with touch sensitive mirror over, chrome towel rail, extractor fan and window.
Stairs leads to Loft Room
A fire door leads to stairs up to the loft bedroom.
Loft Bedroom - 5.46m x 4.17m (17'11" x 13'8")Restricted headroom and incorporates En-suite and built in Wardrobe
A Fabulous Loft conversion creates another bedroom with an En-suite. A skylight and side window provide ample natural light and are complimented with ceiling spots within the vaulted ceiling. The En-suite has a shower cubicle, sink with vanity unit, WC, and towel rail. There is also a built-in wardrobe/storage cupboard.
