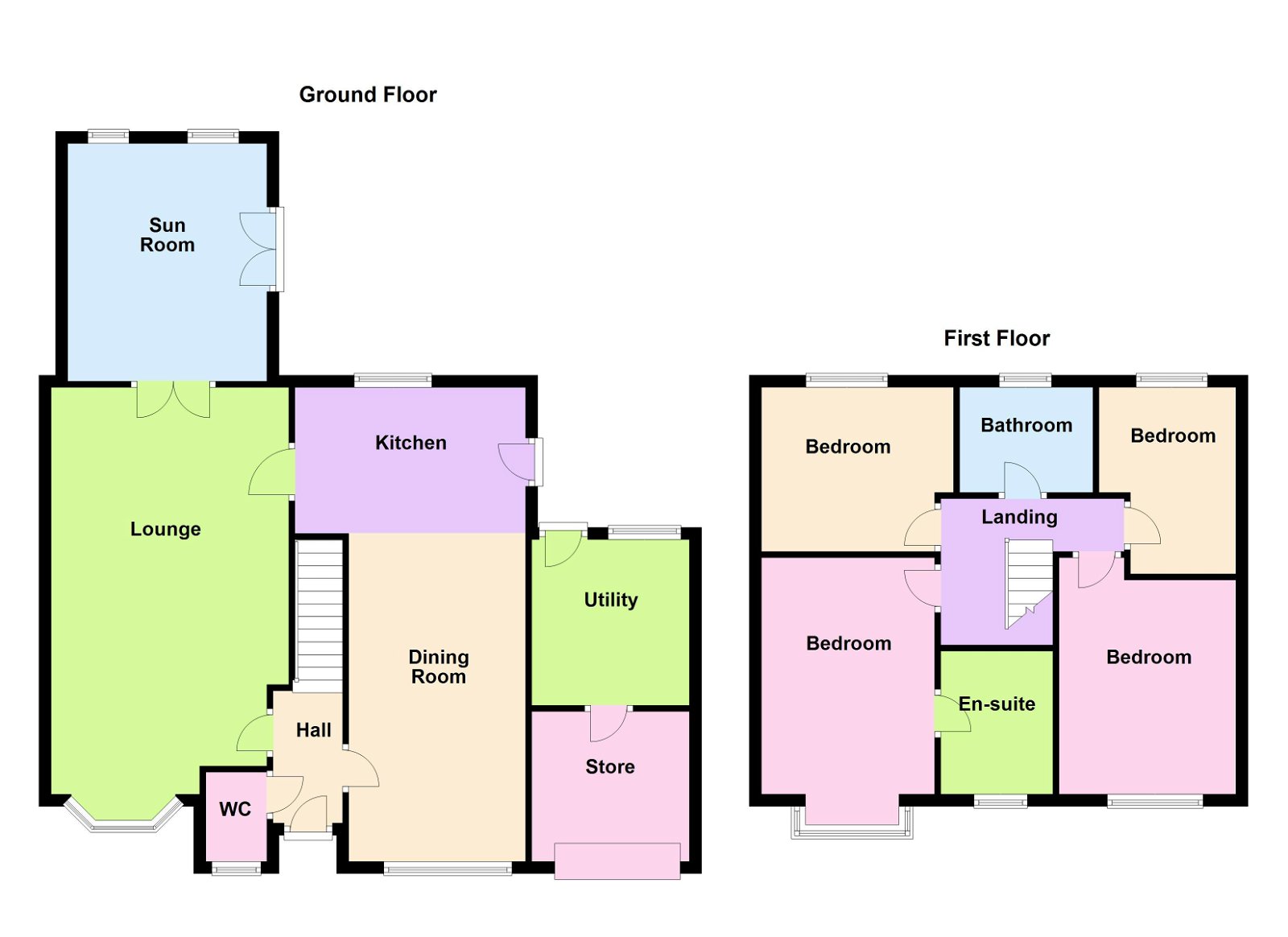Storth Bank, Glossop
4 bedrooms | Detached house | Under Offer
£435,000
Detached House Bedrooms
x4 Bathrooms
x3 Reception rooms
x2

Key features
3D Tour Available
Detached Property
Ample Off Road Parking
Three Reception Rooms
Kitchen And Utility
Four Bedrooms
Master With Ensuite
Immaculate Presentation
Cul-De-Sac Location
Freehold
Property Description
Agent Remarks
Entrance Hallway
Downstairs WC
Lounge - 6.65m x 3.73m (21'10" x 12'3")
Garden Room - 3.66m x 3.38m (12'0" x 11'1")
Kitchen - 3.73m x 3.02m (12'3" x 9'11")
Dining Area - 4.72m x 2.69m (15'6" x 8'10")
Utility Room - 2.74m x 2.51m (9'0" x 8'3")
Workshop
Stairs and Landing
Master Bedroom - 3.89m x 2.92m (12'9" x 9'7")
Ensuite - 2.29m x 1.75m (7'6" x 5'9")
Bedroom 2 - 3.89m x 0m (12'9" x 0'0")
Bedroom 3 - 3.12m x 2.69m (10'3" x 8'10")
Bedroom 4 - 2.95m x 2.16m (9'8" x 7'1")
Family Bathroom - 2.26m x 1.75m (7'5" x 5'9")
Externally
Important Notice
We take every care in preparing our sales details. They are checked and verified by the Vendor. We do not guarantee appliances, alarms, electrical fittings, plumbing, showers, etc, you must satisfy yourself that they operate correctly. Room sizes are approximate, they are taken in imperial and converted to metric, do not use them to buy carpets or furniture. We cannot verify the tenure, as we do not have access to the legal title, we cannot guarantee boundaries or rights of way, and you must take the advice of your legal representative. If there is any point that is of particular importance to you, please contact the office and we will be pleased to check the information. Do so, particularly if contemplating travelling some distance to view.
Request a call back
Whether you’ve only just started thinking about moving, or have done all your research and are ready to get the show on the road, we’re waiting to hear from you and ready to answer any questions you may have