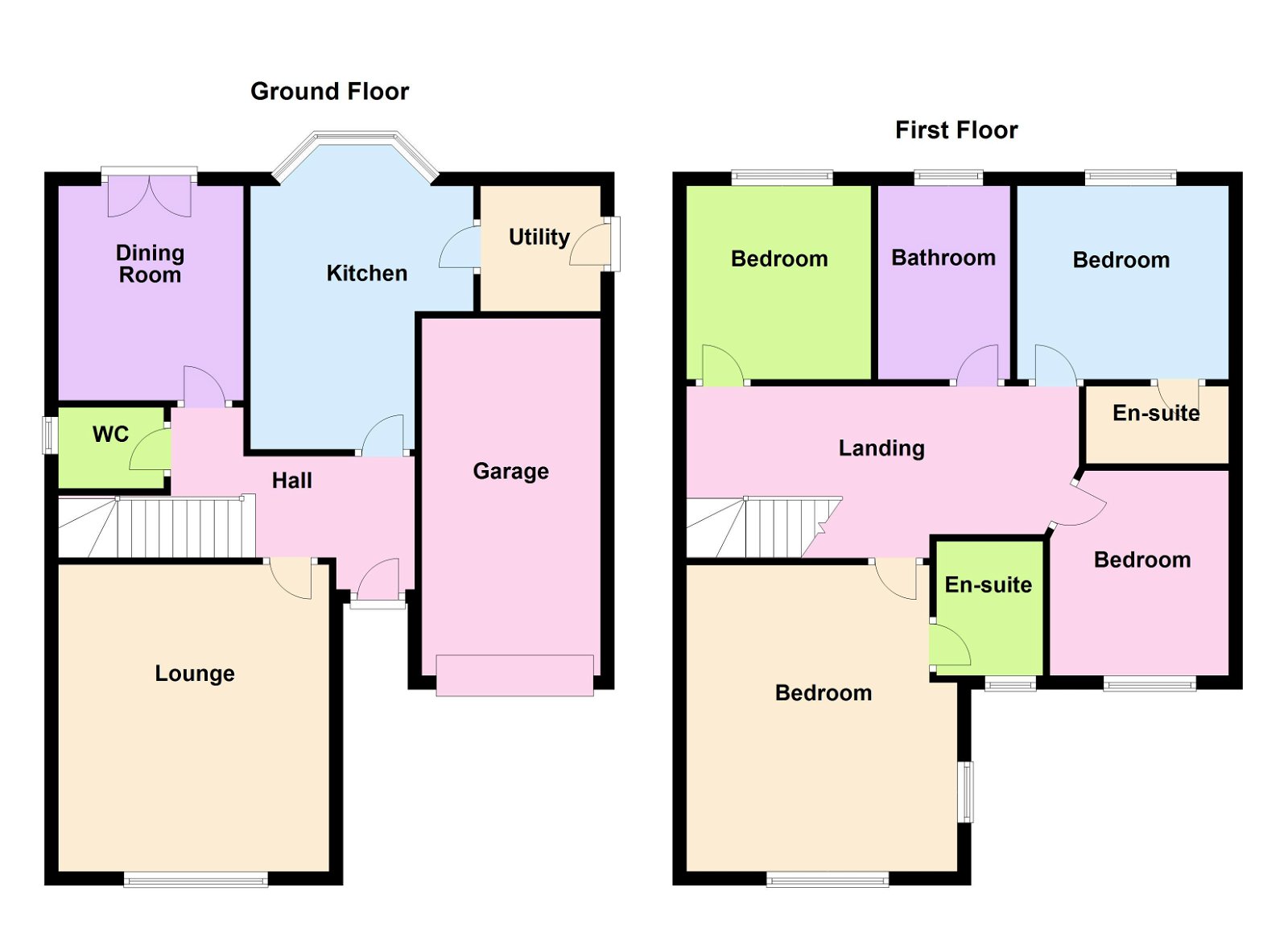Swift Bank, Simmondley
4 bedrooms | Detached house | Under Offer
Offers in Region Of £405,000
Detached House Bedrooms
x4 Bathrooms
x3 Reception rooms
x2

Key features
Modern Detached Property
Entrance Hallway & Downstairs WC
Lounge & Dining Room
Breakfast Kitchen & Utility
Four Bedrooms
Two En-suites & Bathroom
Gardens Front & Rear
Driveway & Garage
Popular Location
Leasehold 999 From Jan 2001
Property Description
Agent Remarks
Entrance Hallway
Downstairs WC
Lounge - 14' 10'' x 11' 3'' (4.52m x 3.43m)
Double glazed window to front, timber fire surround with coal effect living flame gas fire, radiator, laminate flooring.
Breakfast Kitchen - 9' 0'' x 8' 7'' (2.74m x 2.61m)
Fitted with a range of base and eye level wall units, working surfaces, one and a half bowl single drainer stainless steel sink, 4-ring Induction hob with electric under oven, space for table and chairs, integrated fridge and dishwasher, bay window, laminate flooring.
Utility Room
Dining Room - 14' 10'' x 8' 7'' (4.52m x 2.61m)
Double glazed doors leading out onto garden, radiator, laminate flooring.
Stairs And Landing To First Floor
Master Bedroom - 3.76m x 2.9m (12'4" x 9'6")
En-suite
Bedroom Two - 10' 2'' x 8' 9'' (3.10m x 2.66m)
Double glazed window, radiator, door to-
En-suite
Bedroom Three - 8' 8'' x 8' 0'' (2.64m x 2.44m) max
Double glazed window, radiator, built-in wardrobe.
Family Bathroom
Bedroom Four - 8' 2'' x 7' 9'' (2.49m x 2.36m)
Double glazed window, radiator.
Garage
Externally
Request a call back
Whether you’ve only just started thinking about moving, or have done all your research and are ready to get the show on the road, we’re waiting to hear from you and ready to answer any questions you may have