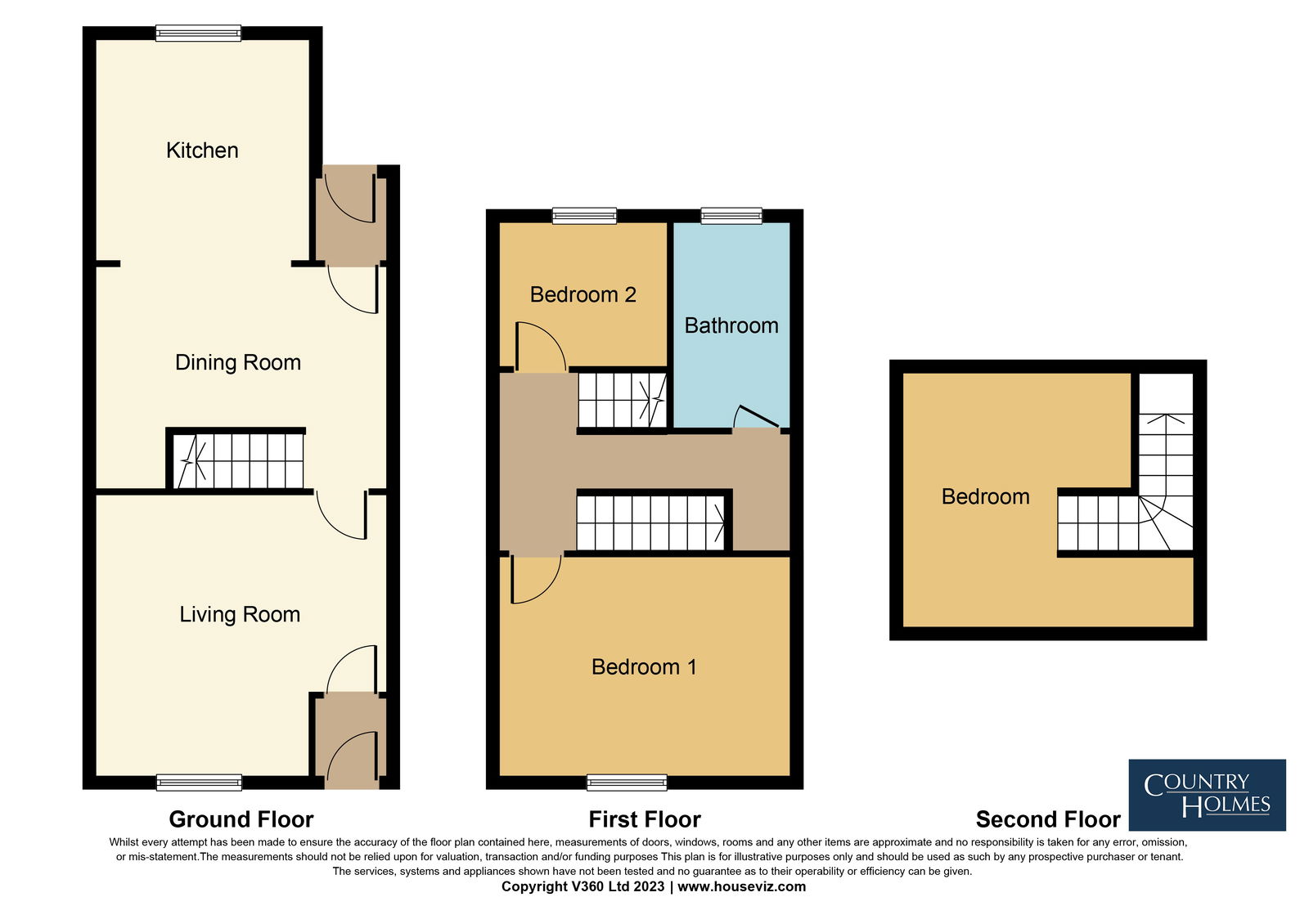Temple Street, Padfield
3 bedrooms | Terraced house | Under Offer
£250,000
Terraced House Bedrooms
x3 Bathrooms
x1 Reception rooms
x1

Key features
Stunning Stone Cottage
Immaculate Presentation
Three Bedrooms
Lounge
Dining Room
Kitchen Extension
Superb Loft Conversion
Secure Rear Garden
Property Description
Agent remarks
Country Holmes presents this stunning extended property meticulously maintained to the highest standards. With its spacious layout and desirable features, this home offers exceptional accommodation.
The property is situated in the highly desirable village of Padfield boasting open countryside and the Longdendale Trail on its doorstep, a short walk to Padfield Primary School, Hadfield Train Station and a five minute drive into the centre of Glossop town centre which offers a wealth of shops, amenities and transport links.
Upon entering, you will find a well-proportioned lounge that provides ample space for relaxation. A door seamlessly connects the lounge to a dining room and French doors lead to a recently fitted kitchen adding a touch of modernity and convenience to the property.
Moving to the first floor, you will discover two comfortable bedrooms. The family bathroom on this level provides a tiled floor and walls with a bath with shower over a WC and wash basin with an inset shelf.
An additional feature of this property is the loft conversion, which has been thoughtfully transformed into a bedroom.
Externally, the property boasts a delightful patio area, perfect for outdoor dining and entertaining. A further seating area at the bottom of the garden provides a tranquil spot to unwind and enjoy the garden. The well-maintained lawn, adorned with raised planted borders, adds charm to the outdoor space.
In summary, this fabulous extended property is presented to a high standard and offers three bedrooms, a good-sized lounge, a dining Room, and a recently fitted kitchen. With its loft conversion, patio area, and well-manicured garden, this home provides an exceptional living experience and is sure to impress discerning buyers.
Entrance vestibule
Lounge - 4.09m x 40.94m (13'5" x 134'4")
Dining Room - 4.04m x 1.83m (13'3" x 6'0")
- 2.74m x 2.18m (9'0" x 7'2")
Stairs and landing
Landing area
Bedroom 1 - 3.81m x 2.67m (12'6" x 8'9")
Bathroom - 2.51m x 1.47m (8'3" x 4'10")
Bedroom 2 - 2.44m x 1.75m (8'0" x 5'9")
Stairs to second floor
Bedroom 3 - 3.99m x 4.34m (13'1" x 14'3")restricted headroom
Rear garden
Important Notice
We take every care in preparing our sales details. They are checked and verified by the Vendor. We do not guarantee appliances, alarms, electrical fittings, plumbing, showers, etc, you must satisfy yourself that they operate correctly. Room sizes are approximate, they are taken in imperial and converted to metric, do not use them to buy carpets or furniture. We cannot verify the tenure, as we do not have access to the legal title, we cannot guarantee boundaries or rights of way, and you must take the advice of your legal representative. If there is any point that is of particular importance to you, please contact the office and we will be pleased to check the information. Do so particularly if contemplating travelling some distance to view.
Request a call back
Whether you’ve only just started thinking about moving, or have done all your research and are ready to get the show on the road, we’re waiting to hear from you and ready to answer any questions you may have