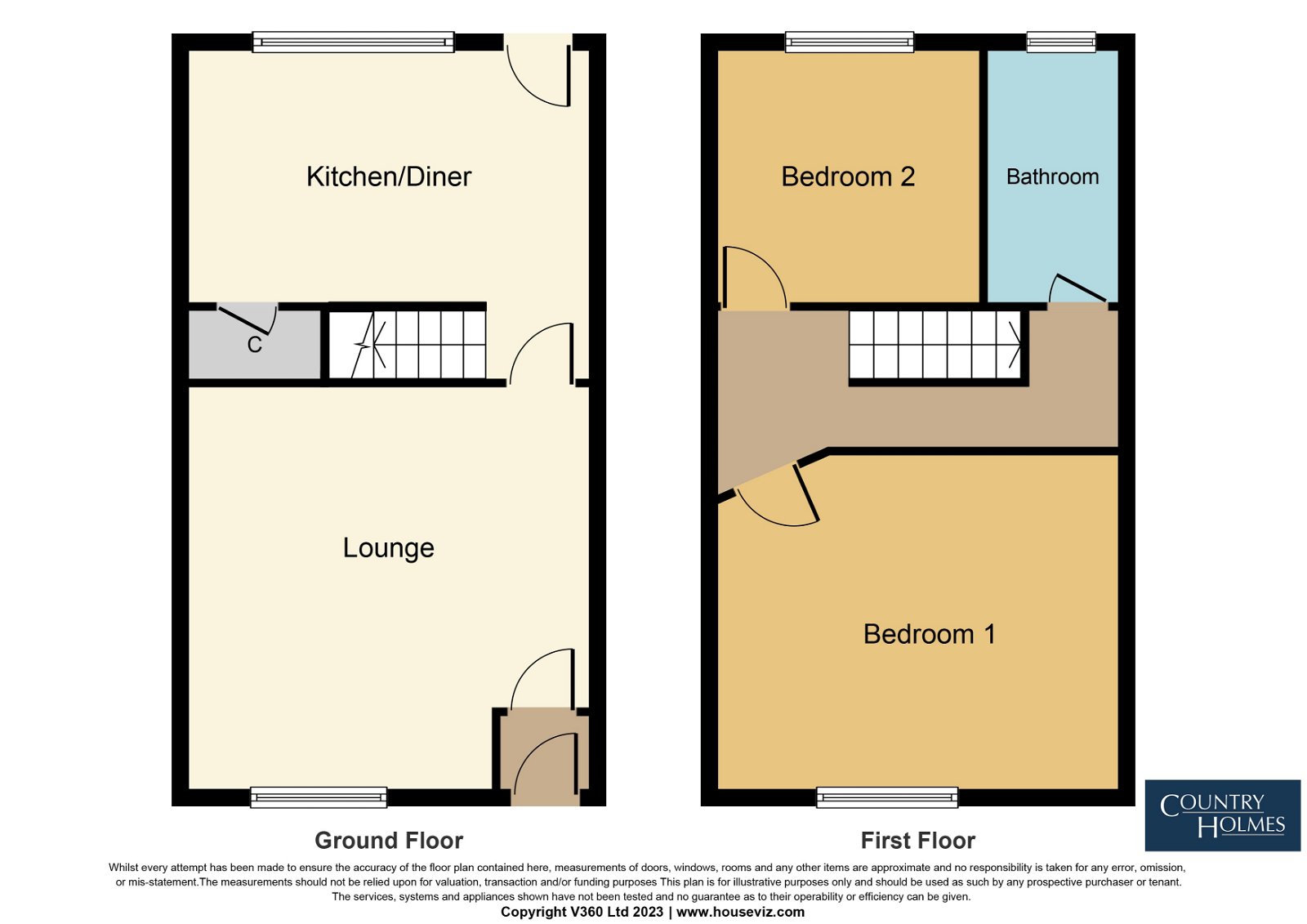Temple Street, Padfield
2 bedrooms | Terraced house | Sold
£245,000
Terraced House Bedrooms
x2 Bathrooms
x1 Reception rooms
x2

Key features
Stone Built Cottage
Garden Fronted
Totally Refurbished
Immaculate Presentation
New Kitchen Diner
New Bathroom
New Doors and Windows
Far Reaching Views
Council Tax B
Leasehold 864 Years Remaining
Property Description
Agent Remarks
Entrance Porch - 0m x 3.96m (0'0" x 13'0")
Lounge - 4.27m x 4.04m (14'0" x 13'3")
Kitchen Diner - 4.22m x 2.72m (13'10" x 8'11")
Stairs and Landing
Bedroom 1 - 4.29m x 3.28m (14'1" x 10'9")
Bedroom 2 - 2.79m x 2.64m (9'2" x 8'8")
Bathroom
Externally
Footnote from Vendor
Throughout the property has new Stainless steel switches, Radiators Laminate floor downstairs, carpet upstairs, Oak / frosted glass doors
Outside: New windows Front (sash) Composite front door Stable-style rear door
Rear Garden: Artificial grass, Flagged patio and seating area.
IMPORTANT INFORMATION We take every care in preparing our sales details. They are checked and verified by the Vendor. We do not guarantee appliances, alarms, electrical fittings, plumbing, showers, etc, you must satisfy yourself that they operate correctly. Room sizes are approximate, they are taken in imperial and converted to metric, do not use them to buy carpets or furniture. We cannot verify the tenure, as we do not have access to the legal title, we cannot guarantee boundaries or rights of way, and you must take the advice of your legal representative. If there is any point that is of particular importance to you, please contact the office and we will be pleased to check the information. Do so, particularly if contemplating travelling some distance to view.
Request a call back
Whether you’ve only just started thinking about moving, or have done all your research and are ready to get the show on the road, we’re waiting to hear from you and ready to answer any questions you may have