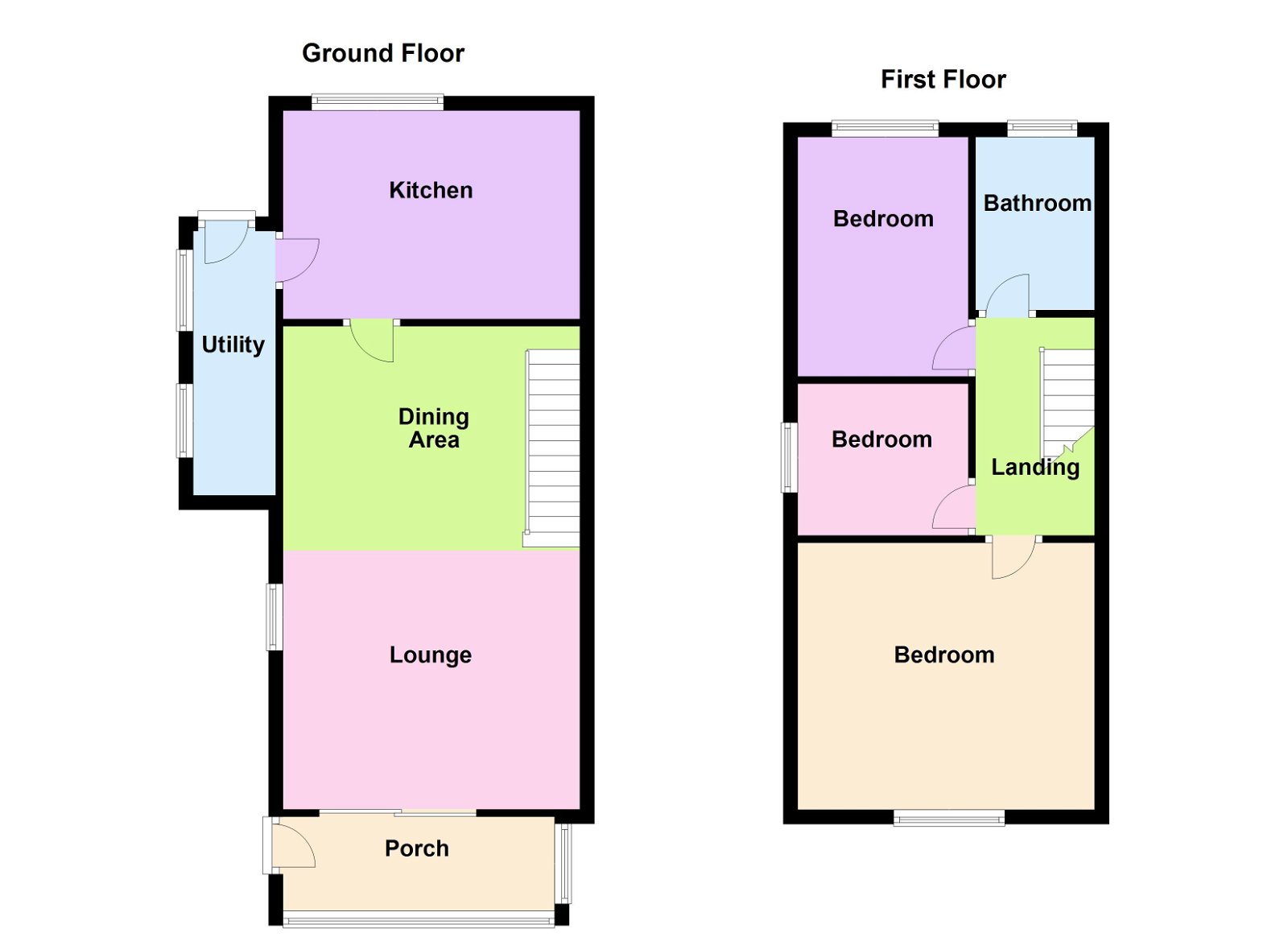Town Lane, Charlesworth
3 bedrooms | Link detached house | For Sale
Guide Price £355,000
Link Detached House Bedrooms
x3 Bathrooms
x1 Reception rooms
x1

Key features
Refurbishment Project
Excellent Backwater Location
Development oportunity
No Chain
Extensive Gardens
Off Road Parking
New Kitchen
Freehold
Garage and outbuilding
Property Description
Agent remarks
Entrance porch - 3.35m x 1.37m (11'0" x 4'6")
LoungeThrough Dining Room - 6.38m x 4.11m (20'11" x 13'6")
Kitchen - 4.47m x 2.77m (14'8" x 9'1")widest point
Rear Porch/Utility
Stairs and landing
Bedroom 1 - 3.91m x 3.68m (12'10" x 12'1")
Bedroom 2 - 3.33m x 2.62m (10'11" x 8'7")
Bedroom 3 - 2.34m x 2.11m (7'8" x 6'11")
Bathroom - 2.44m x 1.68m (8'0" x 5'6")
Externally
Vendor Note
IMPORTANT INFORMATION
We take every care in preparing our sales details. They are checked and verified by the Vendor. We do not guarantee appliances, alarms, electrical fittings, plumbing, showers, etc, you must satisfy yourself that they operate correctly. Room sizes are approximate, they are taken in imperial and converted to metric, do not use them to buy carpets or furniture. We cannot verify the tenure, as we do not have access to the legal title, we cannot guarantee boundaries or rights of way, and you must take the advice of your legal representative. If there is any point that is of particular importance to you, please contact the office and we will be pleased to check the information. Do so, particularly if contemplating travelling some distance to view.
Request a call back
Whether you’ve only just started thinking about moving, or have done all your research and are ready to get the show on the road, we’re waiting to hear from you and ready to answer any questions you may have